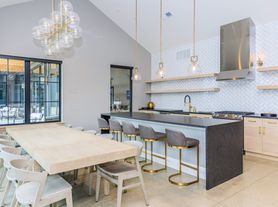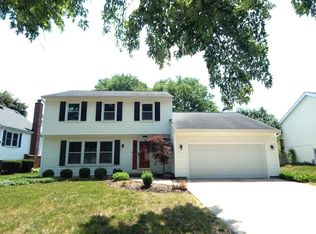Brand-New 3BR / 2.5BA End unit Townhome at Naperville Polo Club with East facing entrance, plenty of open space on the side and backyard being end unit and brand- new appliances.
Welcome to luxury living in the heart of Naperville! Be the first to enjoy this stunning, brand-new 3-bedroom, 2.5-bath townhome located in the highly sought-after Polo Club community. This beautifully designed home offers the perfect blend of comfort, convenience, and modern style.
Features Include:
Spacious open-concept floor plan, gourmet kitchen with stainless steel appliances, quartz countertops, and large center island
Bright and airy living room with large windows and luxury plank flooring. Primary suite with walk-in closet and private bath featuring dual vanities and walk-in shower, two additional generously sized bedrooms and full bath on upper level
Convenient second-floor laundry. Attached 2-car garage
Community Highlights:
Peaceful, professionally landscaped neighborhood, Sidewalk-lined streets and green spaces, Easy access to Route 59, I-88, I355 shopping, dining, and entertainment.
12-month lease, Rent Payment: Monthly rent of $3250 due on the 1st of each month. Late fee applies after a 5-day grace period ($100)
Security Deposit: $3250 (refundable, pending move-out inspection).
Utilities:
Tenant responsible for gas, electricity, water, internet/cable
Landlord covers HOA fees and exterior maintenance
Maintenance & Repairs:
Tenant responsible for minor upkeep (light bulbs, filters, etc.)
Landlord handles major repairs and appliance maintenance
Renter's Insurance: required
No Smoking:
Smoking prohibited inside the unit
Application Process:
Credit/background check required
Proof of income (typically 3x rent)
Rental history and references verified
Townhouse for rent
Accepts Zillow applications
$3,250/mo
5935 Hawkweed Dr, Naperville, IL 60564
3beds
1,858sqft
Price may not include required fees and charges.
Townhouse
Available now
No pets
Central air
In unit laundry
Attached garage parking
Baseboard
What's special
Large center islandLarge windowsEast facing entranceSpacious open-concept floor planQuartz countertopsLuxury plank flooringBrand-new appliances
- 5 days |
- -- |
- -- |
Travel times
Facts & features
Interior
Bedrooms & bathrooms
- Bedrooms: 3
- Bathrooms: 3
- Full bathrooms: 2
- 1/2 bathrooms: 1
Heating
- Baseboard
Cooling
- Central Air
Appliances
- Included: Dishwasher, Dryer, Microwave, Oven, Refrigerator, Washer
- Laundry: In Unit
Features
- Walk In Closet
- Flooring: Carpet, Hardwood, Tile
Interior area
- Total interior livable area: 1,858 sqft
Property
Parking
- Parking features: Attached
- Has attached garage: Yes
- Details: Contact manager
Features
- Exterior features: Cable not included in rent, Electricity not included in rent, Gas not included in rent, Heating system: Baseboard, Internet not included in rent, Walk In Closet, Water not included in rent
Construction
Type & style
- Home type: Townhouse
- Property subtype: Townhouse
Building
Management
- Pets allowed: No
Community & HOA
Location
- Region: Naperville
Financial & listing details
- Lease term: 1 Year
Price history
| Date | Event | Price |
|---|---|---|
| 10/3/2025 | Listed for rent | $3,250$2/sqft |
Source: Zillow Rentals | ||
Neighborhood: South Pointe
There are 4 available units in this apartment building

