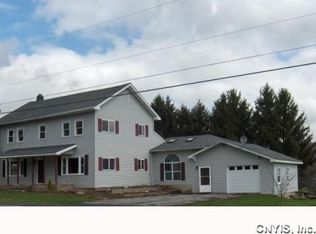Closed
$370,000
5935 Newport Rd, Camillus, NY 13031
3beds
2,144sqft
Single Family Residence
Built in 1978
2.1 Acres Lot
$400,100 Zestimate®
$173/sqft
$3,103 Estimated rent
Home value
$400,100
$364,000 - $436,000
$3,103/mo
Zestimate® history
Loading...
Owner options
Explore your selling options
What's special
Unique custom built 2150 sf three bedroom, one and a half bath home in highly sought after Camillus area and West Genesee School District. Beautiful two acre property nestled in a wooded country setting. When walking in breezeway entrance your eyes are immediately drawn to dark wood beam ceilings, open kitchen/dinning floor plan with large island and granite countertops Hardwood floors throughout lower level and upstairs hallway. New LVT wood plank flooring in primary bedroom. New Carrier natural gas furnace and central air in 2020. Convenient central vacuum system. Large 26 x 27 two car garage, 34 x 28 attic and 15 x 20 detached storage shed. Bonus room above garage with access from primary bedroom. Spacious 800 sf rear deck surrounds an 18 x 32 pool. Home is set back 150’ off Newport Road on an elevation. One mile from Village of Camillus with close and easy access to local highways. Sqft is owner measured interior first and second floor living space. #BR & #BA.
Zillow last checked: 8 hours ago
Listing updated: December 09, 2024 at 08:37am
Listed by:
Derek Greene 860-560-1006,
The Greene Realty Group
Bought with:
Ashley Ripley, 10401301849
Howard Hanna Real Estate
Source: NYSAMLSs,MLS#: B1561115 Originating MLS: Buffalo
Originating MLS: Buffalo
Facts & features
Interior
Bedrooms & bathrooms
- Bedrooms: 3
- Bathrooms: 2
- Full bathrooms: 1
- 1/2 bathrooms: 1
- Main level bathrooms: 1
Heating
- Gas, Baseboard, Forced Air
Cooling
- Central Air, Wall Unit(s)
Appliances
- Included: Convection Oven, Dishwasher, Electric Cooktop, Electric Oven, Electric Range, Electric Water Heater, Disposal, Indoor Grill, Microwave, Refrigerator
- Laundry: Main Level
Features
- Central Vacuum, Separate/Formal Living Room, Granite Counters, Kitchen Island
- Flooring: Carpet, Hardwood, Laminate, Tile, Varies
- Basement: Full,Sump Pump
- Number of fireplaces: 1
Interior area
- Total structure area: 2,144
- Total interior livable area: 2,144 sqft
Property
Parking
- Total spaces: 2
- Parking features: Attached, Electricity, Garage, Garage Door Opener, Other
- Attached garage spaces: 2
Features
- Levels: Two
- Stories: 2
- Patio & porch: Deck
- Exterior features: Blacktop Driveway, Deck, Pool
- Pool features: Above Ground
- Fencing: Pet Fence
Lot
- Size: 2.10 Acres
- Dimensions: 400 x 224
Details
- Additional structures: Shed(s), Storage
- Parcel number: 31208902100000020280020000
- Special conditions: Standard
Construction
Type & style
- Home type: SingleFamily
- Architectural style: Colonial,Two Story
- Property subtype: Single Family Residence
Materials
- Cedar, Wood Siding, Copper Plumbing
- Foundation: Block
- Roof: Asphalt,Pitched
Condition
- Resale
- Year built: 1978
Utilities & green energy
- Electric: Circuit Breakers
- Sewer: Connected
- Water: Connected, Public
- Utilities for property: Cable Available, High Speed Internet Available, Sewer Connected, Water Connected
Community & neighborhood
Location
- Region: Camillus
Other
Other facts
- Listing terms: Cash,Conventional
Price history
| Date | Event | Price |
|---|---|---|
| 11/19/2024 | Sold | $370,000+5.7%$173/sqft |
Source: | ||
| 9/4/2024 | Pending sale | $349,900$163/sqft |
Source: | ||
| 8/24/2024 | Listed for sale | $349,900+65%$163/sqft |
Source: | ||
| 11/1/2005 | Sold | $212,000$99/sqft |
Source: Public Record Report a problem | ||
Public tax history
| Year | Property taxes | Tax assessment |
|---|---|---|
| 2024 | -- | $255,000 |
| 2023 | -- | $255,000 |
| 2022 | -- | $255,000 +9.1% |
Find assessor info on the county website
Neighborhood: 13031
Nearby schools
GreatSchools rating
- 7/10East Hill Elementary SchoolGrades: K-4Distance: 2.2 mi
- 7/10Camillus Middle SchoolGrades: 7-8Distance: 1.5 mi
- 7/10West Genesee Senior High SchoolGrades: 9-12Distance: 2.8 mi
Schools provided by the listing agent
- District: West Genesee
Source: NYSAMLSs. This data may not be complete. We recommend contacting the local school district to confirm school assignments for this home.
