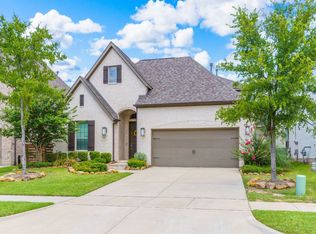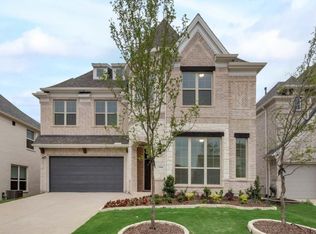Sold
Price Unknown
5936 Augustine Rd, McKinney, TX 75071
5beds
3,579sqft
Single Family Residence
Built in 2019
6,272.64 Square Feet Lot
$704,000 Zestimate®
$--/sqft
$3,553 Estimated rent
Home value
$704,000
$669,000 - $746,000
$3,553/mo
Zestimate® history
Loading...
Owner options
Explore your selling options
What's special
Welcome to your dream home in the highly desirable Wilmeth Ridge North community of McKinney! This beautifully maintained 5-bedroom, 4-bathroom residence is the perfect blend of luxury, comfort, and functionality. From the freshly painted exterior and charming front-facing balcony to the refined interior finishes, no detail has been overlooked. Inside, you’ll find soaring ceilings, elegant chandeliers, sophisticated drapery, and walls of windows that flood the home with natural light, creating a warm and inviting atmosphere. The chef’s kitchen is a true showstopper, featuring Shaker style cabinetry, granite countertops, large kitchen island, stainless steel appliances, a 5-burner gas cooktop, and clever under stair storage. The open concept layout is ideal for entertaining and everyday living. The spa-inspired primary suite includes a luxurious double shower with frameless glass, rain shower heads, beautiful handmade Zellige tile, arched storage nooks, and a custom dual light oak vanity with quartz countertops, sconce lighting, heated floors and upscale finishes. Upstairs, enjoy a spacious game room and a pre-wired media room ready for surround sound. One of the upstairs bedrooms features French doors that open to a private balcony, perfect for relaxing and enjoying your morning coffee or an evening breeze. Located in Prosper ISD, residents have access to a neighborhood pool, firepit, playground, and pond. Situated on a 0.14 acre lot, this property combines elegance, comfort, and practicality. Don't miss the opportunity to own this exceptional home in a vibrant community.
Zillow last checked: 8 hours ago
Listing updated: June 28, 2025 at 07:34pm
Listed by:
Tanya McQueen 0635028 972-774-9888,
Better Homes & Gardens, Winans 972-774-9888,
Korey Benton 0644152 972-658-0644,
Better Homes & Gardens, Winans
Bought with:
Ann Sowieja
Monument Realty
Source: NTREIS,MLS#: 20917247
Facts & features
Interior
Bedrooms & bathrooms
- Bedrooms: 5
- Bathrooms: 4
- Full bathrooms: 4
Primary bedroom
- Features: Dual Sinks, En Suite Bathroom, Separate Shower, Walk-In Closet(s)
- Level: First
- Dimensions: 16 x 15
Game room
- Level: Second
- Dimensions: 15 x 12
Other
- Level: First
- Dimensions: 11 x 10
Kitchen
- Features: Breakfast Bar, Pantry, Stone Counters, Walk-In Pantry
- Level: First
- Dimensions: 14 x 14
Living room
- Features: Fireplace
- Level: First
- Dimensions: 20 x 18
Living room
- Level: First
- Dimensions: 12 x 12
Media room
- Level: Second
- Dimensions: 15 x 14
Heating
- Central, Natural Gas, Zoned
Cooling
- Central Air, Ceiling Fan(s), Electric, Zoned
Appliances
- Included: Dishwasher, Electric Oven, Gas Cooktop, Disposal, Gas Water Heater, Microwave, Vented Exhaust Fan
- Laundry: Laundry in Utility Room
Features
- High Speed Internet, Cable TV, Vaulted Ceiling(s), Walk-In Closet(s), Wired for Sound, Air Filtration
- Flooring: Carpet, Ceramic Tile, Wood
- Has basement: No
- Number of fireplaces: 1
- Fireplace features: Gas Log, Gas Starter, Living Room
Interior area
- Total interior livable area: 3,579 sqft
Property
Parking
- Total spaces: 2
- Parking features: Door-Multi, Garage Faces Front, Garage, Garage Door Opener
- Attached garage spaces: 2
Features
- Levels: Two
- Stories: 2
- Patio & porch: Balcony, Covered
- Exterior features: Balcony, Rain Gutters
- Pool features: None, Community
- Fencing: Back Yard,Wood
Lot
- Size: 6,272 sqft
- Features: Interior Lot, Landscaped, Subdivision, Sprinkler System
Details
- Parcel number: R1120700D01601
- Other equipment: Air Purifier
Construction
Type & style
- Home type: SingleFamily
- Architectural style: Traditional,Detached
- Property subtype: Single Family Residence
Materials
- Brick, Wood Siding
- Foundation: Slab
- Roof: Composition
Condition
- Year built: 2019
Utilities & green energy
- Sewer: Public Sewer
- Water: Public
- Utilities for property: Sewer Available, Water Available, Cable Available
Green energy
- Energy efficient items: Appliances, HVAC, Insulation, Rain/Freeze Sensors, Thermostat, Windows
- Indoor air quality: Filtration
- Water conservation: Water-Smart Landscaping
Community & neighborhood
Security
- Security features: Security System, Smoke Detector(s), Security Lights
Community
- Community features: Lake, Playground, Park, Pool, Trails/Paths, Curbs, Sidewalks
Location
- Region: Mckinney
- Subdivision: Wilmeth Ridge North-Phase 1
HOA & financial
HOA
- Has HOA: Yes
- HOA fee: $550 semi-annually
- Services included: All Facilities
- Association name: Blue Hawk Management
Other
Other facts
- Listing terms: Cash,Conventional,FHA,VA Loan
Price history
| Date | Event | Price |
|---|---|---|
| 6/26/2025 | Sold | -- |
Source: NTREIS #20917247 Report a problem | ||
| 6/20/2025 | Pending sale | $749,000$209/sqft |
Source: NTREIS #20917247 Report a problem | ||
| 6/11/2025 | Contingent | $749,000$209/sqft |
Source: NTREIS #20917247 Report a problem | ||
| 5/30/2025 | Price change | $749,000-5.1%$209/sqft |
Source: NTREIS #20917247 Report a problem | ||
| 5/22/2025 | Price change | $789,000-1.3%$220/sqft |
Source: NTREIS #20917247 Report a problem | ||
Public tax history
| Year | Property taxes | Tax assessment |
|---|---|---|
| 2025 | -- | $696,666 +10% |
| 2024 | $10,608 +10.7% | $633,333 +10% |
| 2023 | $9,583 -9% | $575,757 +10% |
Find assessor info on the county website
Neighborhood: 75071
Nearby schools
GreatSchools rating
- 8/10John A BakerGrades: PK-5Distance: 0.6 mi
- 9/10Bill Hays MiddleGrades: 6-8Distance: 5.9 mi
- 8/10Rock Hill High SchoolGrades: 9-12Distance: 4.4 mi
Schools provided by the listing agent
- Elementary: John A Baker
- Middle: Jones
- High: Rock Hill
- District: Prosper ISD
Source: NTREIS. This data may not be complete. We recommend contacting the local school district to confirm school assignments for this home.
Get a cash offer in 3 minutes
Find out how much your home could sell for in as little as 3 minutes with a no-obligation cash offer.
Estimated market value
$704,000

