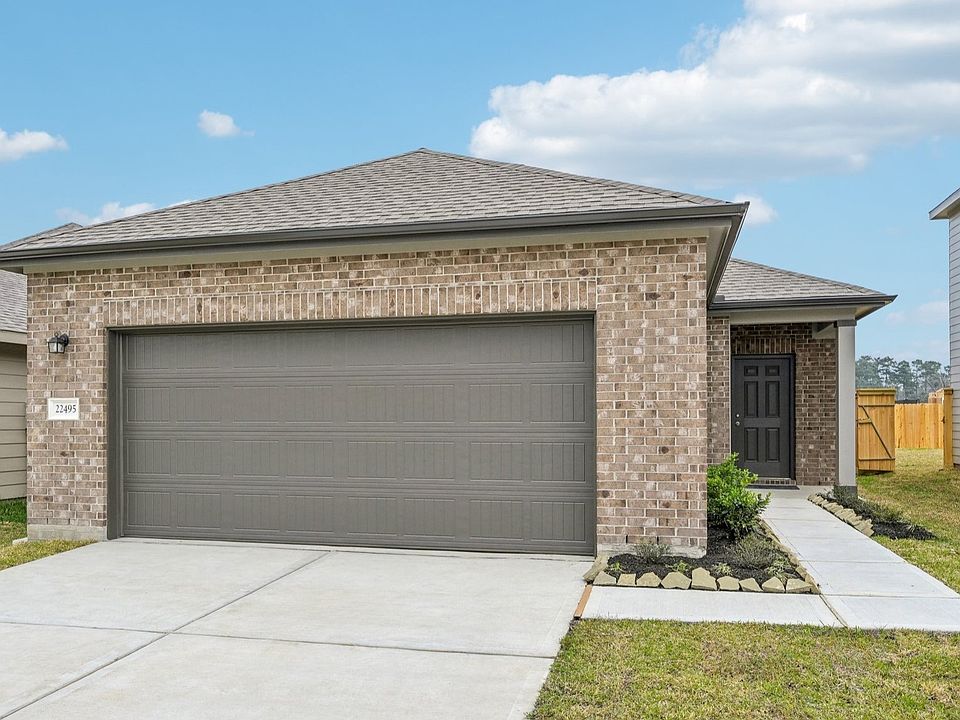MLS# 20993671 - Built by Starlight Homes - Ready Now! ~ This stunning single-family residence in the desirable Windmill Farms subdivision offers modern living with an inviting traditional style. Built in 2025, this home features 3 spacious primary bedrooms and 2 full bathrooms within 1,200 square feet of well-appointed space. The open floorplan is designed for convenience, featuring luxury vinyl plank and carpet flooring throughout. The kitchen boasts elegant granite countertops, while ample natural light creates a warm atmosphere. Additional highlights include central heating and air conditioning, cable TV, and high-speed internet availability. Outdoor space complements the indoor layout, providing a perfect setting for relaxation. Enjoy the benefits of the Forney ISD, with Blackburn Elementary, Brown Middle, and North Forney High Schools nearby. Conveniently situated near local amenities, this home is ready for you to move in and make it your own.
Pending
$253,490
5936 Sahara Dr, Forney, TX 75126
3beds
1,200sqft
Single Family Residence
Built in 2025
4,800.31 Square Feet Lot
$253,000 Zestimate®
$211/sqft
$41/mo HOA
- 114 days |
- 138 |
- 4 |
Zillow last checked: 7 hours ago
Listing updated: 13 hours ago
Listed by:
Ben Caballero 888-872-6006,
HomesUSA.com
Source: NTREIS,MLS#: 20993671
Travel times
Schedule tour
Select your preferred tour type — either in-person or real-time video tour — then discuss available options with the builder representative you're connected with.
Facts & features
Interior
Bedrooms & bathrooms
- Bedrooms: 3
- Bathrooms: 2
- Full bathrooms: 2
Primary bedroom
- Level: First
- Dimensions: 14 x 12
Bedroom
- Level: First
- Dimensions: 10 x 11
Bedroom
- Level: First
- Dimensions: 11 x 10
Kitchen
- Level: First
- Dimensions: 16 x 14
Living room
- Level: First
- Dimensions: 14 x 16
Heating
- Central
Cooling
- Central Air
Appliances
- Included: Dryer, Dishwasher, Electric Range, Microwave, Refrigerator, Washer
- Laundry: Washer Hookup, Electric Dryer Hookup, Laundry in Utility Room
Features
- Granite Counters, High Speed Internet, Open Floorplan, Cable TV, Walk-In Closet(s)
- Flooring: Carpet, Luxury Vinyl Plank
- Has basement: No
- Has fireplace: No
Interior area
- Total interior livable area: 1,200 sqft
Video & virtual tour
Property
Parking
- Total spaces: 2
- Parking features: Garage Faces Front
- Attached garage spaces: 2
Features
- Levels: One
- Stories: 1
- Pool features: None
- Fencing: Wood
Lot
- Size: 4,800.31 Square Feet
- Dimensions: 40 x 120
- Features: Subdivision
Details
- Parcel number: 240218
Construction
Type & style
- Home type: SingleFamily
- Architectural style: Traditional,Detached
- Property subtype: Single Family Residence
Materials
- Brick
- Foundation: Slab
- Roof: Composition
Condition
- New construction: Yes
- Year built: 2025
Details
- Builder name: Starlight
Utilities & green energy
- Sewer: Public Sewer
- Water: Public
- Utilities for property: Natural Gas Available, Sewer Available, Separate Meters, Underground Utilities, Water Available, Cable Available
Community & HOA
Community
- Features: Park, Sidewalks
- Subdivision: Windmill Farms
HOA
- Has HOA: Yes
- Services included: Association Management
- HOA fee: $495 annually
- HOA name: Essex Management
- HOA phone: 972-428-2030
Location
- Region: Forney
Financial & listing details
- Price per square foot: $211/sqft
- Tax assessed value: $43,900
- Date on market: 7/8/2025
- Cumulative days on market: 111 days
About the community
PoolPlaygroundPondTrails
Introducing Windmill Farms, where you'll find thoughtfully designed new homes in Forney, TX, that combine comfort, style, and convenience. Embrace the Starlight lifestyle by enjoying resort-style amenities, including a sparkling community pool, a playground for the kids, picnic areas for family gatherings, scenic walking trails, and peaceful afternoons by the pond. Each home features modern appliances, including a washer, dryer, refrigerator, oven, microwave, dishwasher, granite countertops, updated cabinets, an energy-efficient design, and an open kitchen perfect for cooking and entertaining.Forney, Texas, offers the perfect small-town charm with easy access to big-city excitement. Known for its welcoming atmosphere and thriving community, Forney has beautiful parks like the popular Forney Community Park, where residents can enjoy playgrounds, sports fields, and walking trails. The city hosts community events and festivals throughout the year that unite neighbors.Located less than 30 minutes from downtown Dallas, living at Windmill Farms means you're never far from world-class attractions. Spend the day exploring the Dallas Zoo, the Sixth Floor Museum, the aquarium, or countless dining and entertainment options across the city.If you're searching for new homes for sale in Forney, TX, that offer modern designs and a welcoming neighborhood, Windmill Farms is the perfect place to call home. Explore our new homes in Forney, TX, today and discover how easy it can be to start your homeownership journey with Starlight Homes.
Source: Starlight Homes

