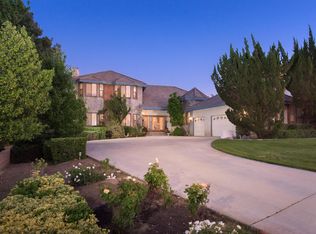Fantastic Opportunity on this Custom Tudor Home located on cul-de-sac street in Godde Hills Estates. This Estate Home has new flooring and has been freshly painted throughout. The kitchen features a built in Sub Zero refrigerator, double ovens, a new gas cook top, dishwasher and wine refrigerator. Large pantry, breakfast bar and dining area. Formal living and dining rooms that are light and bright. Large open family room with wet bar, beautiful floor to ceiling custom brick fireplace with raised hearth . Downstairs guest suite with a full bathroom and access to the rear yard. Grand staircase leading to the huge master suite with custom fireplace a mantle and separate sitting area. Master bathroom has dual vanities, soaking tub , separate shower and a large walk in closet. The other bedrooms are ample size. Mature park-like landscaping front and rear. Oversize detached 3 car garage with pull thru door. This amazing home has great curb appeal and is move in ready.
This property is off market, which means it's not currently listed for sale or rent on Zillow. This may be different from what's available on other websites or public sources.
