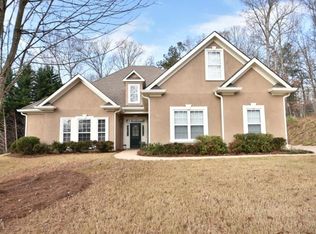Closed
$582,000
5937 Nachoochee Trl, Flowery Branch, GA 30542
4beds
4,600sqft
Single Family Residence, Residential
Built in 2004
0.6 Acres Lot
$608,600 Zestimate®
$127/sqft
$3,717 Estimated rent
Home value
$608,600
$578,000 - $639,000
$3,717/mo
Zestimate® history
Loading...
Owner options
Explore your selling options
What's special
Discover the epitome of luxury living in this stunning 4,600 sq ft residence nestled in the heart of Flowery Branch, just moments away from the picturesque Lake Lanier. With a charming brick front, this home boasts a finished basement, a screened-in back porch with Trex decking for serene outdoor moments, and a full kitchen in the basement. The kitchen dazzles with sleek stainless steel appliances, including a gas stove, while new plantation shutters adorn the windows. Hosting family and friends is a breeze with the in-law suite and spacious living areas. The large fenced backyard offers endless possibilities for outdoor recreation and relaxation. Featuring 4 bedrooms and 3.5 bathrooms, this home is an exquisite blend of comfort and elegance, perfectly suited for your lifestyle.
Zillow last checked: 8 hours ago
Listing updated: October 27, 2023 at 10:59pm
Listing Provided by:
Brandon Watts,
Virtual Properties Realty.com
Bought with:
Andrew Peters, 342179
Keller Williams Realty Chattahoochee North, LLC
Source: FMLS GA,MLS#: 7261446
Facts & features
Interior
Bedrooms & bathrooms
- Bedrooms: 4
- Bathrooms: 4
- Full bathrooms: 3
- 1/2 bathrooms: 1
- Main level bathrooms: 2
- Main level bedrooms: 3
Primary bedroom
- Features: In-Law Floorplan, Master on Main, Oversized Master
- Level: In-Law Floorplan, Master on Main, Oversized Master
Bedroom
- Features: In-Law Floorplan, Master on Main, Oversized Master
Primary bathroom
- Features: Separate His/Hers, Separate Tub/Shower, Vaulted Ceiling(s)
Dining room
- Features: Seats 12+, Separate Dining Room
Kitchen
- Features: Breakfast Bar, Cabinets White, Pantry, Second Kitchen, Stone Counters
Heating
- Central
Cooling
- Central Air
Appliances
- Included: Dishwasher, Gas Range, Microwave
- Laundry: Laundry Room, Main Level
Features
- Crown Molding, High Ceilings 10 ft Main, High Speed Internet, His and Hers Closets, Tray Ceiling(s), Walk-In Closet(s)
- Flooring: Carpet, Hardwood, Laminate
- Windows: Insulated Windows
- Basement: Daylight,Exterior Entry,Finished,Finished Bath,Full,Interior Entry
- Number of fireplaces: 1
- Fireplace features: Family Room
- Common walls with other units/homes: No Common Walls
Interior area
- Total structure area: 4,600
- Total interior livable area: 4,600 sqft
Property
Parking
- Total spaces: 2
- Parking features: Attached, Covered, Garage, Garage Faces Front
- Attached garage spaces: 2
Accessibility
- Accessibility features: None
Features
- Levels: One
- Stories: 1
- Patio & porch: Covered, Deck, Enclosed, Screened
- Exterior features: Private Yard, Rear Stairs, No Dock
- Pool features: None
- Spa features: None
- Fencing: Back Yard,Wood
- Has view: Yes
- View description: Trees/Woods
- Waterfront features: None
- Body of water: Lanier
Lot
- Size: 0.60 Acres
- Dimensions: 162x162
- Features: Back Yard, Level, Private, Wooded
Details
- Additional structures: Kennel/Dog Run
- Parcel number: 08131 004064
- Other equipment: None
- Horse amenities: None
Construction
Type & style
- Home type: SingleFamily
- Architectural style: Ranch
- Property subtype: Single Family Residence, Residential
Materials
- Brick Front
- Foundation: Concrete Perimeter
- Roof: Composition
Condition
- Resale
- New construction: No
- Year built: 2004
Utilities & green energy
- Electric: None
- Sewer: Septic Tank
- Water: Public
- Utilities for property: Cable Available, Electricity Available
Green energy
- Energy efficient items: None
- Energy generation: None
Community & neighborhood
Security
- Security features: Smoke Detector(s)
Community
- Community features: None
Location
- Region: Flowery Branch
- Subdivision: Stewart
HOA & financial
HOA
- Has HOA: No
Other
Other facts
- Road surface type: Paved
Price history
| Date | Event | Price |
|---|---|---|
| 10/24/2023 | Sold | $582,000-3%$127/sqft |
Source: | ||
| 9/1/2023 | Pending sale | $600,000$130/sqft |
Source: | ||
| 8/16/2023 | Price change | $600,000-4.8%$130/sqft |
Source: | ||
| 8/8/2023 | Listed for sale | $630,000+26%$137/sqft |
Source: | ||
| 8/31/2021 | Sold | $500,000+5.3%$109/sqft |
Source: | ||
Public tax history
| Year | Property taxes | Tax assessment |
|---|---|---|
| 2024 | $5,530 +3.8% | $231,000 +7.5% |
| 2023 | $5,328 +52.3% | $214,840 +59.1% |
| 2022 | $3,499 -2.9% | $135,040 +2.8% |
Find assessor info on the county website
Neighborhood: 30542
Nearby schools
GreatSchools rating
- 5/10Flowery Branch Elementary SchoolGrades: PK-5Distance: 1.3 mi
- 3/10West Hall Middle SchoolGrades: 6-8Distance: 3 mi
- 4/10West Hall High SchoolGrades: 9-12Distance: 2.8 mi
Schools provided by the listing agent
- Elementary: Flowery Branch
- Middle: West Hall
- High: West Hall
Source: FMLS GA. This data may not be complete. We recommend contacting the local school district to confirm school assignments for this home.
Get a cash offer in 3 minutes
Find out how much your home could sell for in as little as 3 minutes with a no-obligation cash offer.
Estimated market value
$608,600
Get a cash offer in 3 minutes
Find out how much your home could sell for in as little as 3 minutes with a no-obligation cash offer.
Estimated market value
$608,600
