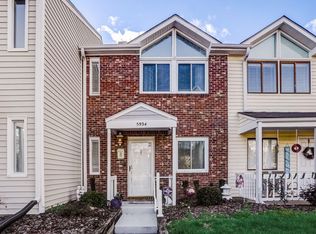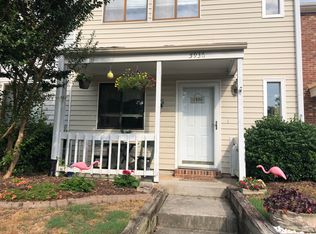Sold for $255,000
$255,000
5938 Shady Grove Cir, Raleigh, NC 27609
2beds
1,336sqft
Townhouse, Residential
Built in 1983
1,306.8 Square Feet Lot
$253,900 Zestimate®
$191/sqft
$1,559 Estimated rent
Home value
$253,900
$241,000 - $267,000
$1,559/mo
Zestimate® history
Loading...
Owner options
Explore your selling options
What's special
Updates Galore! New HVAC, microwave, stove and dishwasher, toilets, laminate flooring on main level, fresh paint and custom Levelor black-out blinds, smooth ceilings on main level. Cute move-in ready End-Unit townhome with a ton of updates and so much light from the extra windows! The huge living room features a corner fireplace with blower and cultured stone face and sliding doors to your private, fenced back patio. Both bedrooms feature ensuite baths and walk-in closets. 2 assigned parking spaces in front of townhouse with lots of guest parking nearby. Great greenspace and private pool in community. Schools and shopping nearby, along with easy access to 540, Falls of Neuse, Millbrook and Atlantic Ave.
Zillow last checked: 8 hours ago
Listing updated: October 27, 2025 at 07:48pm
Listed by:
Chip Barker 919-271-1074,
Real Broker, LLC
Bought with:
Bo Burgwyn, 229534
Relevate Real Estate Inc.
Source: Doorify MLS,MLS#: 2495498
Facts & features
Interior
Bedrooms & bathrooms
- Bedrooms: 2
- Bathrooms: 3
- Full bathrooms: 2
- 1/2 bathrooms: 1
Heating
- Electric, Heat Pump
Cooling
- Central Air
Appliances
- Included: Dishwasher, Electric Range, Electric Water Heater, Microwave, Plumbed For Ice Maker, Refrigerator
- Laundry: Electric Dryer Hookup, In Hall, Laundry Closet, Upper Level
Features
- Bathtub/Shower Combination, Eat-in Kitchen, Entrance Foyer, Living/Dining Room Combination, Pantry, Storage, Walk-In Closet(s)
- Flooring: Carpet, Laminate, Vinyl
- Windows: Blinds, Insulated Windows
- Number of fireplaces: 1
- Fireplace features: Family Room, Wood Burning
- Common walls with other units/homes: End Unit
Interior area
- Total structure area: 1,336
- Total interior livable area: 1,336 sqft
- Finished area above ground: 1,336
- Finished area below ground: 0
Property
Parking
- Parking features: Assigned, Parking Lot
Features
- Levels: Two
- Stories: 2
- Patio & porch: Enclosed, Patio
- Exterior features: Fenced Yard, Rain Gutters
- Pool features: Community
- Fencing: Privacy
- Has view: Yes
Lot
- Size: 1,306 sqft
- Dimensions: 23 x 62 x 23 x 62
Details
- Parcel number: 1716870900
Construction
Type & style
- Home type: Townhouse
- Architectural style: Traditional, Transitional
- Property subtype: Townhouse, Residential
- Attached to another structure: Yes
Materials
- Vinyl Siding
- Foundation: Slab
Condition
- New construction: No
- Year built: 1983
Utilities & green energy
- Sewer: Public Sewer
- Water: Public
- Utilities for property: Cable Available
Green energy
- Water conservation: Low-Flow Fixtures
Community & neighborhood
Community
- Community features: Pool
Location
- Region: Raleigh
- Subdivision: Pecan Townes
HOA & financial
HOA
- Has HOA: Yes
- HOA fee: $231 monthly
- Amenities included: Pool
Price history
| Date | Event | Price |
|---|---|---|
| 5/3/2023 | Sold | $255,000$191/sqft |
Source: | ||
| 3/11/2023 | Contingent | $255,000$191/sqft |
Source: | ||
| 2/17/2023 | Listed for sale | $255,000-1.2%$191/sqft |
Source: | ||
| 2/9/2023 | Listing removed | -- |
Source: | ||
| 1/25/2023 | Price change | $258,000-2.6%$193/sqft |
Source: | ||
Public tax history
| Year | Property taxes | Tax assessment |
|---|---|---|
| 2025 | $2,210 +0.4% | $251,083 |
| 2024 | $2,201 +29.9% | $251,083 +63.5% |
| 2023 | $1,694 +7.6% | $153,543 |
Find assessor info on the county website
Neighborhood: North Raleigh
Nearby schools
GreatSchools rating
- 5/10Millbrook Elementary SchoolGrades: PK-5Distance: 0.9 mi
- 1/10East Millbrook MiddleGrades: 6-8Distance: 1.4 mi
- 6/10Millbrook HighGrades: 9-12Distance: 0.5 mi
Schools provided by the listing agent
- Elementary: Wake - Millbrook
- Middle: Wake - East Millbrook
- High: Wake - Millbrook
Source: Doorify MLS. This data may not be complete. We recommend contacting the local school district to confirm school assignments for this home.
Get a cash offer in 3 minutes
Find out how much your home could sell for in as little as 3 minutes with a no-obligation cash offer.
Estimated market value$253,900
Get a cash offer in 3 minutes
Find out how much your home could sell for in as little as 3 minutes with a no-obligation cash offer.
Estimated market value
$253,900

