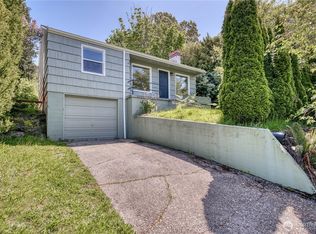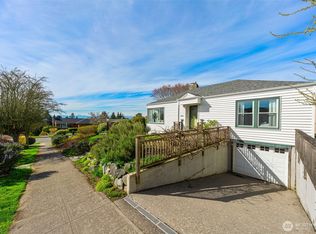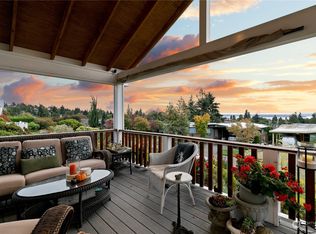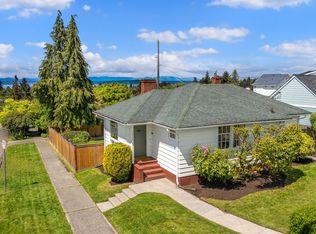Sold
Listed by:
Marla Vasilatos,
Keller Williams Eastside,
Nicole Kalin,
Keller Williams Eastside
Bought with: Lions Realty Group
$1,410,000
5939 36th Avenue SW, Seattle, WA 98126
3beds
2,320sqft
Single Family Residence
Built in 1950
10,240.96 Square Feet Lot
$1,401,700 Zestimate®
$608/sqft
$4,728 Estimated rent
Home value
$1,401,700
$1.29M - $1.51M
$4,728/mo
Zestimate® history
Loading...
Owner options
Explore your selling options
What's special
FINALLY, what you've been waiting for, a show stopping mid century modern that has it all! Terrific W. Seattle location near shopping, parks, golf course & restaurants. This exceptional Fairmount beauty sits proudly on a big beautifully landscaped 10,240 sf lot w/SPECTACULAR VIEWS. Exquisitely UPDATED with QUALITY FINISHES, including: windows, doors, millwork, cabinets, motorized shades, AC, VIEW DECK w/glass railings, outdoor kitchen & FP, beautiful bathrooms, storage galore w/built-ins everywhere. Lower level primary suite includes heated floors, steam shower, sep. living area, kitchenette, walkout french doors to a stunning oasis w/covered patio, a garden & storage sheds. You'll love the gorgeous entry, fully fenced yard & GARAGE!
Zillow last checked: 8 hours ago
Listing updated: August 18, 2025 at 04:04am
Offers reviewed: Jun 23
Listed by:
Marla Vasilatos,
Keller Williams Eastside,
Nicole Kalin,
Keller Williams Eastside
Bought with:
Jake Olivero-Lions, 27464
Lions Realty Group
Ashleigh Brown, 22006350
Lions Realty Group
Source: NWMLS,MLS#: 2386669
Facts & features
Interior
Bedrooms & bathrooms
- Bedrooms: 3
- Bathrooms: 3
- 3/4 bathrooms: 2
- 1/2 bathrooms: 1
- Main level bathrooms: 1
- Main level bedrooms: 2
Primary bedroom
- Level: Lower
Bedroom
- Level: Main
Bedroom
- Level: Main
Bathroom three quarter
- Level: Lower
Bathroom three quarter
- Level: Main
Other
- Level: Lower
Entry hall
- Level: Main
Family room
- Level: Lower
Kitchen with eating space
- Level: Main
Kitchen without eating space
- Level: Lower
Living room
- Level: Main
Utility room
- Level: Lower
Heating
- Fireplace, Forced Air, Electric, Natural Gas
Cooling
- Central Air
Appliances
- Included: Dishwasher(s), Disposal, Dryer(s), Microwave(s), Refrigerator(s), Stove(s)/Range(s), Washer(s), Garbage Disposal, Water Heater: Gas, Water Heater Location: Lower Level
Features
- Bath Off Primary, Sauna
- Flooring: Hardwood
- Doors: French Doors
- Windows: Double Pane/Storm Window
- Basement: Daylight,Finished
- Number of fireplaces: 2
- Fireplace features: Gas, Lower Level: 1, Main Level: 1, Fireplace
Interior area
- Total structure area: 2,320
- Total interior livable area: 2,320 sqft
Property
Parking
- Total spaces: 1
- Parking features: Driveway, Attached Garage, Off Street
- Attached garage spaces: 1
Features
- Levels: One
- Stories: 1
- Entry location: Main
- Patio & porch: Second Kitchen, Bath Off Primary, Double Pane/Storm Window, Fireplace, Fireplace (Primary Bedroom), French Doors, Sauna, Security System, Water Heater
- Has view: Yes
- View description: Mountain(s), Sound, Territorial
- Has water view: Yes
- Water view: Sound
Lot
- Size: 10,240 sqft
- Features: Curbs, Paved, Sidewalk, Deck, Fenced-Fully, Gas Available, High Speed Internet, Patio
- Topography: Level,Sloped,Terraces
- Residential vegetation: Garden Space
Details
- Parcel number: 2324039130
- Zoning: NR3
- Zoning description: Jurisdiction: City
- Special conditions: Standard
Construction
Type & style
- Home type: SingleFamily
- Property subtype: Single Family Residence
Materials
- Brick, Cement Planked, Stucco, Cement Plank
- Foundation: Poured Concrete
- Roof: Composition
Condition
- Year built: 1950
- Major remodel year: 1950
Utilities & green energy
- Electric: Company: Seattle City Light
- Sewer: Sewer Connected, Company: City of Seattle
- Water: Public, Company: City of Seattle
- Utilities for property: Xfinity
Community & neighborhood
Security
- Security features: Security System
Location
- Region: Seattle
- Subdivision: Fairmount
Other
Other facts
- Listing terms: Cash Out,Conventional
- Cumulative days on market: 3 days
Price history
| Date | Event | Price |
|---|---|---|
| 7/18/2025 | Sold | $1,410,000+4.5%$608/sqft |
Source: | ||
| 6/21/2025 | Pending sale | $1,349,000$581/sqft |
Source: | ||
| 6/19/2025 | Listed for sale | $1,349,000+46.2%$581/sqft |
Source: | ||
| 9/7/2018 | Sold | $922,500+3.7%$398/sqft |
Source: | ||
| 8/21/2018 | Pending sale | $889,888$384/sqft |
Source: Coldwell Banker Danforth #1347532 | ||
Public tax history
| Year | Property taxes | Tax assessment |
|---|---|---|
| 2024 | $12,252 +8.5% | $1,258,000 +10% |
| 2023 | $11,294 +20.5% | $1,144,000 +9.4% |
| 2022 | $9,375 +4.4% | $1,046,000 +13.3% |
Find assessor info on the county website
Neighborhood: Fairmount Park
Nearby schools
GreatSchools rating
- 6/10Gatewood Elementary SchoolGrades: K-5Distance: 0.8 mi
- 9/10Madison Middle SchoolGrades: 6-8Distance: 1.8 mi
- 7/10West Seattle High SchoolGrades: 9-12Distance: 1.9 mi

Get pre-qualified for a loan
At Zillow Home Loans, we can pre-qualify you in as little as 5 minutes with no impact to your credit score.An equal housing lender. NMLS #10287.
Sell for more on Zillow
Get a free Zillow Showcase℠ listing and you could sell for .
$1,401,700
2% more+ $28,034
With Zillow Showcase(estimated)
$1,429,734


