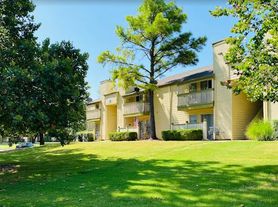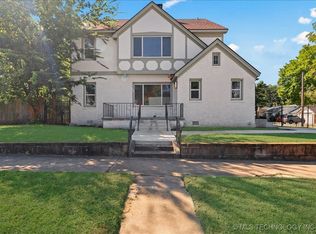Move in ready
Beautifully remodeled Midtown Tulsa home with 3 beds and 2 full baths! Fresh interior/exterior paint, brand-new roof (2025), refinished hardwood floors, new can lights, new light fixtures, new ceiling fan in living room, and new insulated windows. Open concept kitchen with new granite countertops, new cabinets, hardware, backsplash, sink, and plumbing fixtures. Both bathrooms fully remodeled, Master bedroom features double closets and large tiled shower. Additional updates include new AC condenser and coil, new garage door with motor/keypad. Great location near shopping, dining, highways, airport, and downtown.
Owner is a licensed real estate broker in the state of Oklahoma.
Ask about OWNER FINANCING - FINANCIACION DUENO A DUENO!!
Tenant is responsible for all utilities, as well as yard maintenance. A security deposit equal to one month's rent is required.
House for rent
Accepts Zillow applications
$1,850/mo
5939 E 26th St, Tulsa, OK 74114
3beds
1,709sqft
Price may not include required fees and charges.
Single family residence
Available now
Small dogs OK
Central air
Hookups laundry
Attached garage parking
What's special
Large tiled showerRefinished hardwood floorsNew light fixturesNew cabinetsNew granite countertopsBrand-new roofNew insulated windows
- 13 days |
- -- |
- -- |
Travel times
Facts & features
Interior
Bedrooms & bathrooms
- Bedrooms: 3
- Bathrooms: 2
- Full bathrooms: 2
Cooling
- Central Air
Appliances
- Included: Dishwasher, Oven, WD Hookup
- Laundry: Hookups
Features
- WD Hookup
- Flooring: Hardwood, Tile
Interior area
- Total interior livable area: 1,709 sqft
Property
Parking
- Parking features: Attached
- Has attached garage: Yes
- Details: Contact manager
Features
- Exterior features: No Utilities included in rent
Details
- Parcel number: 04025931500350
Construction
Type & style
- Home type: SingleFamily
- Property subtype: Single Family Residence
Community & HOA
Location
- Region: Tulsa
Financial & listing details
- Lease term: 1 Year
Price history
| Date | Event | Price |
|---|---|---|
| 11/7/2025 | Listed for rent | $1,850$1/sqft |
Source: Zillow Rentals | ||
| 10/29/2025 | Listing removed | $229,900$135/sqft |
Source: | ||
| 10/25/2025 | Listed for sale | $229,900$135/sqft |
Source: | ||
| 10/19/2025 | Pending sale | $229,900$135/sqft |
Source: | ||
| 10/17/2025 | Listed for sale | $229,900$135/sqft |
Source: | ||

