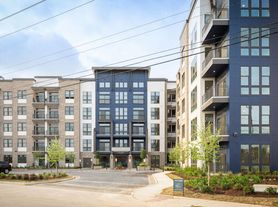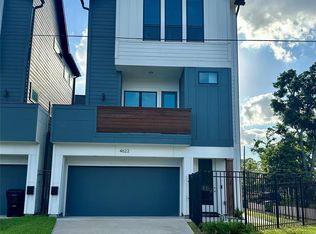Located at the end of Kiam Street in sought after Cottage Grove - this side is peaceful with much less through traffic! Current tenant will move out after Aug 30th and furniture in the pictures will be moved out . Community has double wide driveway with only six homes, and D is the back right corner unit. There are parking spots right outside of the gate ! waterproof hard flooring , gas cooking, a spacious kitchen, open floorplan, and no carpet. Every bedroom has an en suite bathroom and fantastic closet space. walk to Down the Street Bar & Grill for happy hour with friends, or do a warm up mile to get to the Heights Hike and Bike trail along White Oak Bayou for your workout. Other popular restaurants and bars along Shepherd or Washington are a mere Uber drive away!
Copyright notice - Data provided by HAR.com 2022 - All information provided should be independently verified.
House for rent
$2,995/mo
5939 Kiam St #D, Houston, TX 77007
3beds
2,511sqft
Price may not include required fees and charges.
Singlefamily
Available now
-- Pets
Electric, ceiling fan
In unit laundry
2 Attached garage spaces parking
Natural gas
What's special
Open floorplanGas cookingWaterproof hard flooringSpacious kitchenDouble wide drivewayFantastic closet space
- 56 days |
- -- |
- -- |
Travel times
Renting now? Get $1,000 closer to owning
Unlock a $400 renter bonus, plus up to a $600 savings match when you open a Foyer+ account.
Offers by Foyer; terms for both apply. Details on landing page.
Facts & features
Interior
Bedrooms & bathrooms
- Bedrooms: 3
- Bathrooms: 4
- Full bathrooms: 3
- 1/2 bathrooms: 1
Heating
- Natural Gas
Cooling
- Electric, Ceiling Fan
Appliances
- Included: Dishwasher, Disposal, Dryer, Microwave, Oven, Washer
- Laundry: In Unit
Features
- 1 Bedroom Down - Not Primary BR, Balcony, Ceiling Fan(s), Crown Molding, High Ceilings
- Flooring: Laminate, Tile
Interior area
- Total interior livable area: 2,511 sqft
Property
Parking
- Total spaces: 2
- Parking features: Attached, Covered
- Has attached garage: Yes
- Details: Contact manager
Features
- Stories: 3
- Exterior features: 1 Bedroom Down - Not Primary BR, Architecture Style: Traditional, Attached, Balcony, Courtyard, Crown Molding, Flooring: Laminate, Formal Dining, Garage Door Opener, Heating: Gas, High Ceilings, Living Area - 2nd Floor, Living/Dining Combo, Utility Room
Details
- Parcel number: 1289500010004
Construction
Type & style
- Home type: SingleFamily
- Property subtype: SingleFamily
Condition
- Year built: 2007
Community & HOA
Location
- Region: Houston
Financial & listing details
- Lease term: Long Term,12 Months
Price history
| Date | Event | Price |
|---|---|---|
| 9/2/2025 | Price change | $2,995-9.2%$1/sqft |
Source: | ||
| 8/13/2025 | Listed for rent | $3,300$1/sqft |
Source: | ||
| 8/8/2024 | Listing removed | $3,300$1/sqft |
Source: | ||
| 7/27/2024 | Listed for rent | $3,300+6.6%$1/sqft |
Source: | ||
| 7/27/2023 | Listing removed | -- |
Source: | ||

