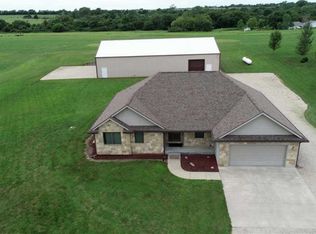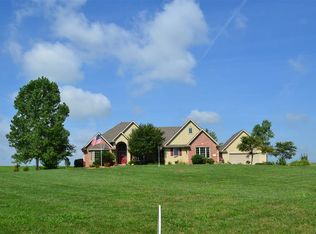Sold
Price Unknown
5939 NE Shaffer Rd, Topeka, KS 66617
4beds
4,144sqft
Single Family Residence, Residential
Built in 2005
2.93 Acres Lot
$549,100 Zestimate®
$--/sqft
$3,013 Estimated rent
Home value
$549,100
$467,000 - $648,000
$3,013/mo
Zestimate® history
Loading...
Owner options
Explore your selling options
What's special
Amazing custom built home with soaring ceilings upstairs and downstairs. Spacious open main floor living open floor plan! Located on a private airstrip (pilots license and/or plane no longer required by the HOA) you will definitely notice the 3 car plus an airplane oversized garage which could serve several other hobbies. Huge primary ensuite with sitting area, sliders to the patio, two separate closets and double vanity bath with hot tub and extra jetted walk in shower. 2nd main floor bedroom is gigantic and adjacent to another full bath, the perfect guest room! Foyer, living room, dining room, and kitchen all flow nicely together with a fireplace and slider to the entertaining patio and 3 season porch. Head downstairs to find two great hangout spaces with tons of storage, two more non conforming bedrooms, another full bath, and tons of ideas for the next chapter of this home with you as the star!
Zillow last checked: 8 hours ago
Listing updated: May 24, 2025 at 08:53am
Listed by:
Darin Stephens 785-250-7278,
Stone & Story RE Group, LLC
Bought with:
Darin Stephens, 00047331
Stone & Story RE Group, LLC
Source: Sunflower AOR,MLS#: 236411
Facts & features
Interior
Bedrooms & bathrooms
- Bedrooms: 4
- Bathrooms: 3
- Full bathrooms: 3
Primary bedroom
- Level: Main
- Area: 475.96
- Dimensions: 14.6 x 32.6
Bedroom 2
- Level: Main
- Area: 251.71
- Dimensions: 19.2 x 13.11
Bedroom 3
- Level: Basement
- Area: 213.52
- Dimensions: 15.7 x 13.6
Bedroom 4
- Level: Basement
- Area: 168.98
- Dimensions: 11.9 x 14.2
Dining room
- Level: Main
- Area: 64
- Dimensions: 8 x 8
Family room
- Level: Basement
- Area: 947.31
- Dimensions: 34.7 x 27.3
Kitchen
- Level: Main
- Area: 176.64
- Dimensions: 13.8 x 12.8
Laundry
- Level: Main
- Area: 63.7
- Dimensions: 9.10 x 7
Living room
- Level: Main
- Area: 504.51
- Dimensions: 20.1 x 25.10
Recreation room
- Level: Basement
- Area: 561.56
- Dimensions: 27.8 x 20.2
Heating
- Natural Gas, Propane Rented
Cooling
- Central Air
Appliances
- Included: Electric Cooktop, Wall Oven, Dishwasher, Refrigerator, Disposal
- Laundry: Main Level, Separate Room
Features
- Wet Bar
- Flooring: Hardwood, Ceramic Tile, Carpet
- Basement: Concrete
- Number of fireplaces: 1
- Fireplace features: One
Interior area
- Total structure area: 4,144
- Total interior livable area: 4,144 sqft
- Finished area above ground: 2,337
- Finished area below ground: 1,807
Property
Parking
- Total spaces: 4
- Parking features: Attached, Extra Parking
- Attached garage spaces: 4
Features
- Patio & porch: Patio, Covered
Lot
- Size: 2.93 Acres
- Dimensions: 2.93 acres
Details
- Parcel number: R884
- Special conditions: Standard,Arm's Length
Construction
Type & style
- Home type: SingleFamily
- Architectural style: Ranch
- Property subtype: Single Family Residence, Residential
Materials
- Stucco
- Roof: Composition
Condition
- Year built: 2005
Utilities & green energy
- Water: Rural Water
Community & neighborhood
Location
- Region: Topeka
- Subdivision: Not Subdivided
HOA & financial
HOA
- Has HOA: Yes
- HOA fee: $100 annually
- Services included: Other
- Association name: 785-250-1098
Price history
| Date | Event | Price |
|---|---|---|
| 5/23/2025 | Sold | -- |
Source: | ||
| 4/30/2025 | Pending sale | $554,000$134/sqft |
Source: | ||
| 3/28/2025 | Price change | $554,000-0.9%$134/sqft |
Source: | ||
| 2/22/2025 | Price change | $559,000-1.9%$135/sqft |
Source: | ||
| 11/4/2024 | Listed for sale | $569,900$138/sqft |
Source: | ||
Public tax history
| Year | Property taxes | Tax assessment |
|---|---|---|
| 2025 | -- | $65,493 +5.7% |
| 2024 | $8,004 +4.1% | $61,971 +3.5% |
| 2023 | $7,691 +9.7% | $59,876 +11% |
Find assessor info on the county website
Neighborhood: 66617
Nearby schools
GreatSchools rating
- 6/10North FairviewGrades: K-6Distance: 2.5 mi
- 5/10Seaman Middle SchoolGrades: 7-8Distance: 3 mi
- 6/10Seaman High SchoolGrades: 9-12Distance: 3.6 mi
Schools provided by the listing agent
- Elementary: North Fairview Elementary School/USD 345
- Middle: Seaman Middle School/USD 345
- High: Seaman High School/USD 345
Source: Sunflower AOR. This data may not be complete. We recommend contacting the local school district to confirm school assignments for this home.

