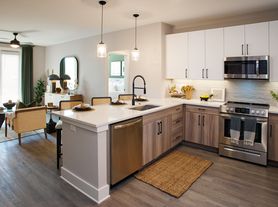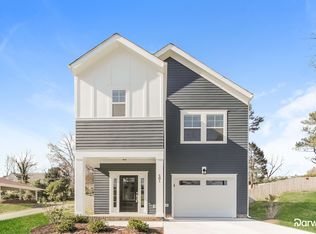Welcome to this stunning like-new home offering over 2,200 square feet of beautifully designed living space. This spacious 3-bedroom, 2.5-bath property features an open floor plan perfect for modern living and entertaining. The large kitchen is a true centerpiece, boasting stainless steel appliances, an oversized island, and a convenient butler's pantry connecting to the formal dining room. The main floor also includes a bright and inviting living room, ideal for relaxing or hosting guests. Upstairs, you'll find a generous loft area and three spacious bedrooms, including a luxurious primary suite complete with a walk-in closet. Enjoy the comfort of a private backyard and the convenience of a two-car garage. Located in a desirable area close to shopping, dining, and entertainment options, this home offers the perfect blend of comfort, style, and convenience.
All occupants 18+ must apply. Pets allowed on case by case basis additional fees apply. Renters insurance required. Available November 15.
Townhouse for rent
$2,300/mo
5939 River Meadow Ct, Charlotte, NC 28213
3beds
2,300sqft
Price may not include required fees and charges.
Townhouse
Available now
Cats, small dogs OK
Central air
In unit laundry
Attached garage parking
Forced air
What's special
Beautifully designed living spaceGenerous loft areaPrivate backyardLarge kitchenOpen floor planOversized islandTwo-car garage
- 18 days |
- -- |
- -- |
Travel times
Looking to buy when your lease ends?
Consider a first-time homebuyer savings account designed to grow your down payment with up to a 6% match & a competitive APY.
Facts & features
Interior
Bedrooms & bathrooms
- Bedrooms: 3
- Bathrooms: 3
- Full bathrooms: 2
- 1/2 bathrooms: 1
Heating
- Forced Air
Cooling
- Central Air
Appliances
- Included: Dishwasher, Dryer, Microwave, Oven, Refrigerator, Washer
- Laundry: In Unit
Features
- Walk In Closet
- Flooring: Carpet, Hardwood, Tile
Interior area
- Total interior livable area: 2,300 sqft
Property
Parking
- Parking features: Attached
- Has attached garage: Yes
- Details: Contact manager
Features
- Exterior features: Heating system: Forced Air, Walk In Closet
Details
- Parcel number: 55060732950000
Construction
Type & style
- Home type: Townhouse
- Property subtype: Townhouse
Building
Management
- Pets allowed: Yes
Community & HOA
Location
- Region: Charlotte
Financial & listing details
- Lease term: 1 Year
Price history
| Date | Event | Price |
|---|---|---|
| 11/4/2025 | Price change | $2,300-4.2%$1/sqft |
Source: Zillow Rentals | ||
| 10/23/2025 | Listed for rent | $2,400$1/sqft |
Source: Zillow Rentals | ||
| 11/21/2022 | Sold | $399,000$173/sqft |
Source: | ||
| 10/21/2022 | Contingent | $399,000$173/sqft |
Source: | ||
| 10/12/2022 | Listed for sale | $399,000+9.3%$173/sqft |
Source: | ||

