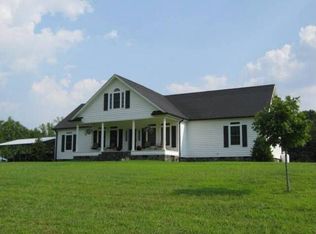Closed
$500,000
5939 State Highway 16 N, Taylorsville, NC 28681
3beds
1,984sqft
Modular
Built in 2005
7.2 Acres Lot
$500,600 Zestimate®
$252/sqft
$1,768 Estimated rent
Home value
$500,600
Estimated sales range
Not available
$1,768/mo
Zestimate® history
Loading...
Owner options
Explore your selling options
What's special
TAYLORSVILLE: 7.2 ACRES, MOUNTAIN VIEWS, A STREAM, 25X34 WORKSHOP, 18X30 SHED, and a carport! Features include: A spacious 3-bedroom, 2-bath home with over 1980 heated sq ft, plus an unfinished upper level ready for customization! The property boasts a large kitchen with abundant cabinets, dual pantries, built-in appliances, a luxurious primary suite w/ garden tub and walk-in closet, 9ft ceilings w/ crown, a spacious great room, dining area, and numerous windows showcasing nature’s beauty. Outside, you'll find lots of grassland, A covered front porch overlooking the mountains, mature fruit trees (Asian Pear), blueberry bushes, blackberry, and Muscadine vines, plus a large gardening area! Lots of wildlife such as deer, turkey, and a variety of birds seen often. It includes a 25x34 workshop, 18x30 storage shed, and is served by Duke Power, Energy United Water! If you enjoy the country and looking for the "simple life" you'll want to check out 5939 NC Hwy 16 N. Taylorsville!
Zillow last checked: 8 hours ago
Listing updated: September 19, 2025 at 01:00pm
Listing Provided by:
Marissa Cooper Winstead MarissaBCooper@yahoo.com,
Cooper Southern Properties
Bought with:
Marissa Cooper Winstead
Cooper Southern Properties
Source: Canopy MLS as distributed by MLS GRID,MLS#: 4282353
Facts & features
Interior
Bedrooms & bathrooms
- Bedrooms: 3
- Bathrooms: 2
- Full bathrooms: 2
- Main level bedrooms: 3
Primary bedroom
- Level: Main
Bedroom s
- Level: Main
Bedroom s
- Level: Main
Bathroom full
- Level: Main
Bathroom full
- Level: Main
Dining area
- Level: Main
Great room
- Level: Main
Kitchen
- Level: Main
Laundry
- Level: Main
Heating
- Electric, Heat Pump
Cooling
- Ceiling Fan(s), Electric, Heat Pump
Appliances
- Included: Dishwasher, Dryer, Electric Range, Microwave, Refrigerator, Washer/Dryer
- Laundry: Laundry Room
Features
- Flooring: Vinyl, Other
- Has basement: No
- Fireplace features: Gas Log, Great Room, Other - See Remarks
Interior area
- Total structure area: 1,984
- Total interior livable area: 1,984 sqft
- Finished area above ground: 1,984
- Finished area below ground: 0
Property
Parking
- Total spaces: 4
- Parking features: Detached Carport, Detached Garage, Other - See Remarks
- Garage spaces: 2
- Carport spaces: 2
- Covered spaces: 4
Features
- Levels: One and One Half
- Stories: 1
- Patio & porch: Front Porch, Rear Porch
- Has view: Yes
- View description: Mountain(s)
- Waterfront features: Creek/Stream
Lot
- Size: 7.20 Acres
- Features: Cleared, Orchard(s), Pasture, Views
Details
- Parcel number: 0066230
- Zoning: R3
- Special conditions: Standard
- Horse amenities: Pasture
Construction
Type & style
- Home type: SingleFamily
- Property subtype: Modular
Materials
- Vinyl
- Foundation: Crawl Space
Condition
- New construction: No
- Year built: 2005
Utilities & green energy
- Sewer: Septic Installed
- Water: City, Other - See Remarks
- Utilities for property: Cable Available, Electricity Connected, Other - See Remarks
Community & neighborhood
Security
- Security features: Security System
Location
- Region: Taylorsville
- Subdivision: None
Other
Other facts
- Listing terms: Cash,Conventional
- Road surface type: Gravel, Paved
Price history
| Date | Event | Price |
|---|---|---|
| 9/19/2025 | Sold | $500,000-6.5%$252/sqft |
Source: | ||
| 8/14/2025 | Price change | $535,000-2.7%$270/sqft |
Source: | ||
| 7/23/2025 | Listed for sale | $550,000+191%$277/sqft |
Source: | ||
| 2/22/2012 | Sold | $189,000$95/sqft |
Source: | ||
Public tax history
| Year | Property taxes | Tax assessment |
|---|---|---|
| 2025 | $1,814 +5.4% | $237,411 |
| 2024 | $1,721 -2.7% | $237,411 |
| 2023 | $1,769 +11.4% | $237,411 +29.3% |
Find assessor info on the county website
Neighborhood: 28681
Nearby schools
GreatSchools rating
- 3/10Sugar Loaf ElementaryGrades: K-5Distance: 1.9 mi
- 3/10East Alexander MiddleGrades: 6-8Distance: 5.7 mi
- 3/10Alexander Central HighGrades: 9-12Distance: 5.6 mi
Schools provided by the listing agent
- Elementary: Sugarloaf
- Middle: East Alexander
- High: Alexander Central
Source: Canopy MLS as distributed by MLS GRID. This data may not be complete. We recommend contacting the local school district to confirm school assignments for this home.

Get pre-qualified for a loan
At Zillow Home Loans, we can pre-qualify you in as little as 5 minutes with no impact to your credit score.An equal housing lender. NMLS #10287.

