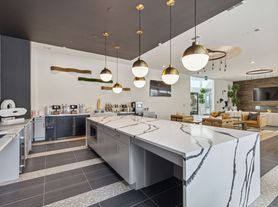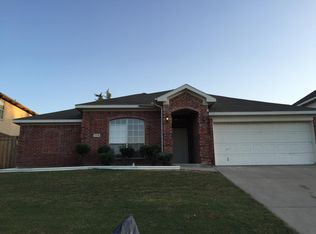MOVE-IN SPECIAL! $325.00 OFF YOUR 2ND MONTH'S RENT! This charming 3-bedroom, 2-bathroom home with a 2-car garage is tucked away on a lot that backs up to a peaceful greenbelt, offering added privacy and a scenic view. Located in the highly sought-after Mansfield ISD, the home features a spacious and versatile floorplan with three living areasone of which could easily function as a home office or flex space. The family room includes a cozy fireplace, while the beautiful island kitchen is highlighted by a skylight, tile backsplash, breakfast bar, and comes equipped with a gas range, dishwasher, built-in microwave and disposal. The primary suite offers a relaxing retreat with a garden tub, separate shower, and a walk-in closet. Outside, enjoy a fenced backyard with an open patio, ideal for outdoor lounging or entertaining. Additional features include ceiling fans throughout, an alarm system, a full-size utility area, and more. Owner must approve all pets.
$75.00 APPLICATION FEE PER APPLICANT OVER 18*$175.00 LEASE ADMIN FEE DUE AT LEASE SIGNING*WE DO PAPERWORK*TENANT / AGENT TO VERIFY ALL INFORMATION*OWNER MUST APPROVE ALL PETS*NO SMOKING PLEASE*OWNER PAYS HOA DUES
House for rent
$2,395/mo
5939 Waterford Dr, Grand Prairie, TX 75052
3beds
2,058sqft
Price may not include required fees and charges.
Single family residence
Available now
Cats, dogs OK
Ceiling fan
-- Laundry
-- Parking
Fireplace
What's special
Cozy fireplaceOpen patioBuilt-in microwaveTile backsplashFenced backyardBeautiful island kitchenWalk-in closet
- 80 days |
- -- |
- -- |
Travel times
Looking to buy when your lease ends?
Consider a first-time homebuyer savings account designed to grow your down payment with up to a 6% match & a competitive APY.
Facts & features
Interior
Bedrooms & bathrooms
- Bedrooms: 3
- Bathrooms: 2
- Full bathrooms: 2
Heating
- Fireplace
Cooling
- Ceiling Fan
Appliances
- Included: Dishwasher, Disposal, Microwave, Range Oven, Stove
Features
- Ceiling Fan(s), Walk In Closet, Walk-In Closet(s)
- Windows: Skylight(s)
- Has fireplace: Yes
Interior area
- Total interior livable area: 2,058 sqft
Video & virtual tour
Property
Parking
- Details: Contact manager
Features
- Patio & porch: Patio, Porch
- Exterior features: Breakfast Bar, Community Greenbelt, Fenced Backyard, Full Size Utility Area, GDO, Garden, Walk In Closet
Details
- Parcel number: 40373630
Construction
Type & style
- Home type: SingleFamily
- Property subtype: Single Family Residence
Community & HOA
Community
- Security: Security System
Location
- Region: Grand Prairie
Financial & listing details
- Lease term: Contact For Details
Price history
| Date | Event | Price |
|---|---|---|
| 10/15/2025 | Price change | $2,395-4%$1/sqft |
Source: Zillow Rentals | ||
| 9/6/2025 | Price change | $2,495-3.9%$1/sqft |
Source: Zillow Rentals | ||
| 8/13/2025 | Listed for rent | $2,595+8.4%$1/sqft |
Source: Zillow Rentals | ||
| 8/30/2023 | Listing removed | -- |
Source: Zillow Rentals | ||
| 7/12/2023 | Price change | $2,395-4%$1/sqft |
Source: Zillow Rentals | ||

