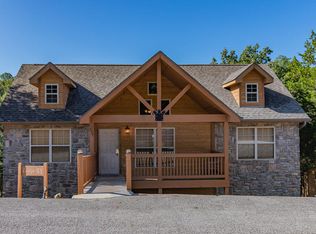Closed
Price Unknown
594 Baldknobber Drive #51, Branson West, MO 65737
2beds
1,178sqft
Condominium, Cabin
Built in 2006
-- sqft lot
$394,100 Zestimate®
$--/sqft
$1,421 Estimated rent
Home value
$394,100
$367,000 - $426,000
$1,421/mo
Zestimate® history
Loading...
Owner options
Explore your selling options
What's special
Attention all cabin lovers! This beautifully updated Cabin is a walk-in unit and sure to be the standard for all other Cabins in Stonebridge! Hardwood flooring, granite countertops, Walk-in showers, high-end furniture, and a year around climate controlled sunroom that is open to the Cabin gives you an amazing feeling of nature indoors. This unit has been meticulously maintained and makes the perfect getaway Cabin for you, or use it as a Nightly Rental to generate income. Stonebridge Resort just minutes from Silver Dollar City! Stonebridge has multiple pools, beach volleyball, tennis, basketball, playgrounds, a beautiful Golf Course, Catch and Release Lake, Club House, Exercise Facility, Pro Shop, and Restaurants. You won't want to miss this one!
Zillow last checked: 8 hours ago
Listing updated: October 28, 2025 at 08:57am
Listed by:
Tim Parsons 417-229-3175,
Foggy River Realty LLC,
Booker Cox III 417-334-5433,
Foggy River Realty LLC
Bought with:
Jessica M Pellham, 2013006736
Southwest Missouri Realty
Source: SOMOMLS,MLS#: 60232333
Facts & features
Interior
Bedrooms & bathrooms
- Bedrooms: 2
- Bathrooms: 2
- Full bathrooms: 2
Heating
- Forced Air, Electric
Cooling
- Central Air, Ceiling Fan(s)
Appliances
- Included: Electric Cooktop, Free-Standing Electric Oven, Microwave, Electric Water Heater, Dishwasher
- Laundry: Laundry Room
Features
- Walk-in Shower, Soaking Tub, Granite Counters, Vaulted Ceiling(s)
- Flooring: Hardwood, Tile
- Windows: Blinds, Double Pane Windows
- Has basement: No
- Has fireplace: Yes
- Fireplace features: Stone, Propane
Interior area
- Total structure area: 1,178
- Total interior livable area: 1,178 sqft
- Finished area above ground: 1,178
- Finished area below ground: 0
Property
Features
- Levels: One
- Stories: 1
- Patio & porch: Front Porch
Details
- Parcel number: 124.017000000051.000
Construction
Type & style
- Home type: Condo
- Architectural style: Cabin
- Property subtype: Condominium, Cabin
Materials
- Wood Siding, Brick
- Roof: Composition
Condition
- Year built: 2006
Utilities & green energy
- Sewer: Public Sewer
- Water: Public
Community & neighborhood
Location
- Region: Reeds Spring
- Subdivision: Stonebridge Village
HOA & financial
HOA
- HOA fee: $378 monthly
- Services included: Gated Entry, Exercise Room, Insurance, Other, Trash, Tennis Court(s), Pool, Snow Removal
Other
Other facts
- Road surface type: Asphalt
Price history
| Date | Event | Price |
|---|---|---|
| 12/21/2022 | Sold | -- |
Source: | ||
| 11/26/2022 | Pending sale | $385,000$327/sqft |
Source: | ||
| 11/19/2022 | Listed for sale | $385,000$327/sqft |
Source: | ||
Public tax history
Tax history is unavailable.
Neighborhood: 65737
Nearby schools
GreatSchools rating
- NAReeds Spring Primary SchoolGrades: PK-1Distance: 3.8 mi
- 3/10Reeds Spring Middle SchoolGrades: 7-8Distance: 3.6 mi
- 5/10Reeds Spring High SchoolGrades: 9-12Distance: 3.4 mi
Schools provided by the listing agent
- Elementary: Reeds Spring
- Middle: Reeds Spring
- High: Reeds Spring
Source: SOMOMLS. This data may not be complete. We recommend contacting the local school district to confirm school assignments for this home.


