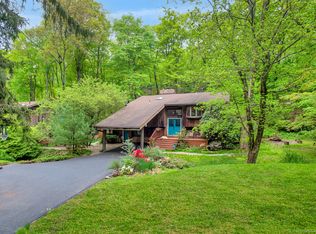Sold for $800,000
$800,000
594 Barrack Hill Road, Ridgefield, CT 06877
3beds
2,366sqft
Single Family Residence
Built in 1973
3.22 Acres Lot
$816,000 Zestimate®
$338/sqft
$5,368 Estimated rent
Home value
$816,000
$734,000 - $906,000
$5,368/mo
Zestimate® history
Loading...
Owner options
Explore your selling options
What's special
Modern Colonial on 3.2 Private Acres - 3 Levels of Updated Living! Beautifully updated 3BR, 3BA Modern Colonial offering nearly 3,000 sq ft of finished, heated space across 3 levels. Set back from the road on a tranquil 3.2-acre lot, this 1973 home blends timeless charm with modern updates. Features include hardwood floors, 3 fireplaces, and a spacious 26' x 23' family room with 9' ceilings. Renovated kitchen with GE stainless appliances, granite counters, glass tile backsplash, and breakfast nook with views. Oversized formal dining room with wood-burning fireplace. Main-level primary suite offers vaulted ceilings, outfitted closet, sitting area, and updated en-suite bath with glass barn doors. Two additional bedrooms and updated full bath on upper level. Finished lower level with full bath, laundry room, and flexible bonus spaces. Enjoy a Trex-style front porch, expanded rear deck, and enclosed three-season room. Belgian block-lined gardens shed included. Minutes to hiking trails. A rare private retreat with flexible floor plan and natural beauty. A new septic tank and 3 distribution boxes are to be installed by owner before closing.
Zillow last checked: 8 hours ago
Listing updated: July 16, 2025 at 01:27pm
Listed by:
Sandra Juliano 203-249-8625,
Berkshire Hathaway NE Prop. 203-438-9501
Bought with:
Deborah Burnaman, RES.0793779
William Raveis Real Estate
Source: Smart MLS,MLS#: 24089750
Facts & features
Interior
Bedrooms & bathrooms
- Bedrooms: 3
- Bathrooms: 3
- Full bathrooms: 3
Primary bedroom
- Level: Main
- Area: 307.45 Square Feet
- Dimensions: 14.3 x 21.5
Bedroom
- Level: Upper
- Area: 174.2 Square Feet
- Dimensions: 13 x 13.4
Bedroom
- Level: Upper
- Area: 192.6 Square Feet
- Dimensions: 10.7 x 18
Bathroom
- Level: Upper
Bathroom
- Level: Lower
Den
- Level: Lower
- Area: 293.67 Square Feet
- Dimensions: 11.7 x 25.1
Dining room
- Level: Main
- Area: 321.3 Square Feet
- Dimensions: 12.6 x 25.5
Kitchen
- Level: Main
- Area: 259.96 Square Feet
- Dimensions: 13.4 x 19.4
Living room
- Level: Main
- Area: 638.13 Square Feet
- Dimensions: 23.9 x 26.7
Office
- Level: Lower
- Area: 163.8 Square Feet
- Dimensions: 11.7 x 14
Heating
- Hot Water, Oil
Cooling
- None
Appliances
- Included: Electric Range, Microwave, Refrigerator, Dishwasher, Washer, Dryer, Water Heater
- Laundry: Lower Level
Features
- Wired for Data, Open Floorplan
- Basement: Full,Heated,Garage Access,Partially Finished,Liveable Space
- Attic: None
- Number of fireplaces: 3
Interior area
- Total structure area: 2,366
- Total interior livable area: 2,366 sqft
- Finished area above ground: 2,366
Property
Parking
- Total spaces: 2
- Parking features: Attached, Garage Door Opener
- Attached garage spaces: 2
Features
- Patio & porch: Deck, Covered
- Waterfront features: Waterfront, Brook
Lot
- Size: 3.22 Acres
- Features: Few Trees, Level
Details
- Additional structures: Shed(s)
- Parcel number: 273401
- Zoning: RAA
Construction
Type & style
- Home type: SingleFamily
- Architectural style: Colonial,Contemporary
- Property subtype: Single Family Residence
Materials
- Shingle Siding, Wood Siding
- Foundation: Concrete Perimeter
- Roof: Asphalt
Condition
- New construction: No
- Year built: 1973
Utilities & green energy
- Sewer: Septic Tank
- Water: Well
Community & neighborhood
Location
- Region: Ridgefield
Price history
| Date | Event | Price |
|---|---|---|
| 7/16/2025 | Sold | $800,000+0.1%$338/sqft |
Source: | ||
| 7/16/2025 | Pending sale | $799,000$338/sqft |
Source: | ||
| 5/18/2025 | Contingent | $799,000$338/sqft |
Source: | ||
| 4/26/2025 | Listed for sale | $799,000+89.8%$338/sqft |
Source: | ||
| 6/28/2001 | Sold | $421,000+29.5%$178/sqft |
Source: | ||
Public tax history
| Year | Property taxes | Tax assessment |
|---|---|---|
| 2025 | $10,304 +4% | $376,180 |
| 2024 | $9,912 +2.1% | $376,180 |
| 2023 | $9,709 +3.9% | $376,180 +14.4% |
Find assessor info on the county website
Neighborhood: 06877
Nearby schools
GreatSchools rating
- 9/10Scotland Elementary SchoolGrades: K-5Distance: 1.8 mi
- 8/10Scotts Ridge Middle SchoolGrades: 6-8Distance: 0.9 mi
- 10/10Ridgefield High SchoolGrades: 9-12Distance: 1 mi
Schools provided by the listing agent
- Middle: Scotts Ridge
- High: Ridgefield
Source: Smart MLS. This data may not be complete. We recommend contacting the local school district to confirm school assignments for this home.
Get pre-qualified for a loan
At Zillow Home Loans, we can pre-qualify you in as little as 5 minutes with no impact to your credit score.An equal housing lender. NMLS #10287.
Sell with ease on Zillow
Get a Zillow Showcase℠ listing at no additional cost and you could sell for —faster.
$816,000
2% more+$16,320
With Zillow Showcase(estimated)$832,320
