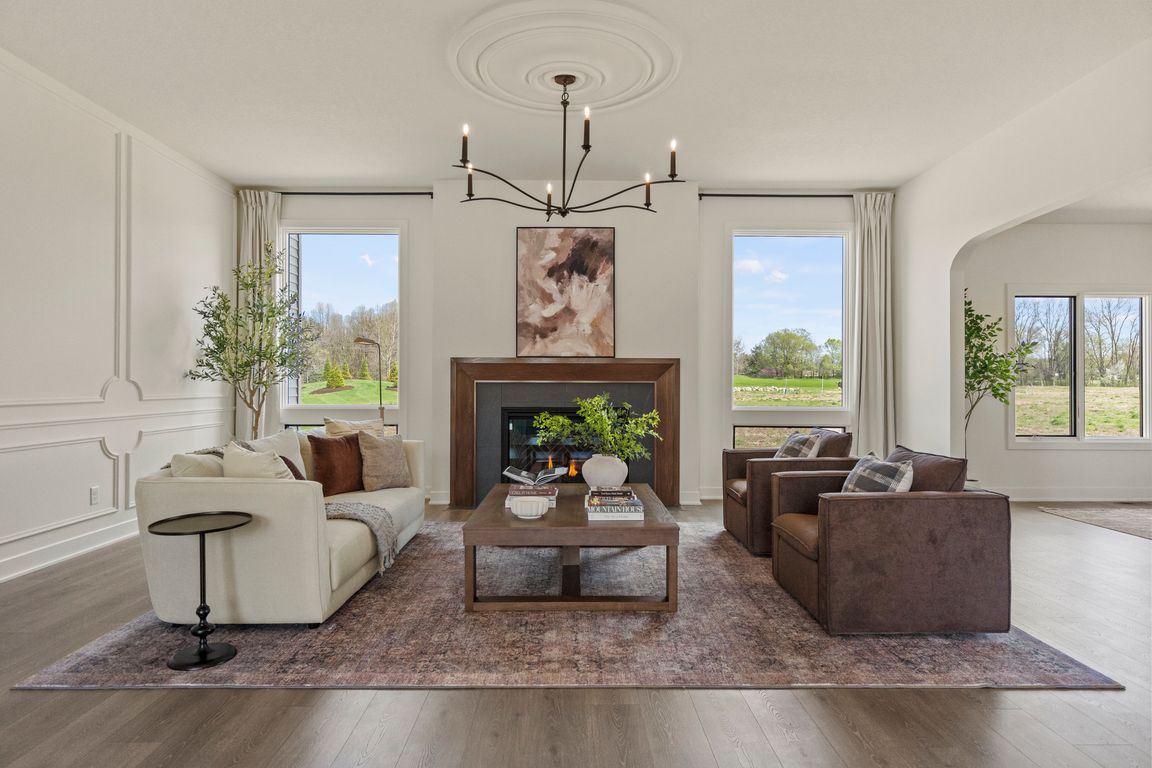Open: Sun 2pm-4pm

ActivePrice cut: $25K (10/4)
$999,900
4beds
3,867sqft
594 Contour Cv, Huntertown, IN 46748
4beds
3,867sqft
Single family residence
Built in 2024
0.38 Acres
3 Attached garage spaces
$695 annually HOA fee
What's special
Gas-log fireplaceSecond gas log fireplaceCustom window benchQuartz countertopsLuxury detailsQuality of constructionSpacious bedrooms
*OPEN HOUSES on SUNDAYS from 2 to 4* A custom masterpiece by Olive + Oak Custom Homes. The Oakland floor plan was designed for livability and sophistication. Luxury details and finishes are found in every room. The glass double door entry leads you into a foyer you will never forget. The ...
- 309 days |
- 1,422 |
- 56 |
Source: IRMLS,MLS#: 202501355
Travel times
Kitchen
Living Room
Primary Bedroom
Zillow last checked: 8 hours ago
Listing updated: October 23, 2025 at 07:52pm
Listed by:
Dana Botteron Cell:260-385-2468,
CENTURY 21 Bradley Realty, Inc
Source: IRMLS,MLS#: 202501355
Facts & features
Interior
Bedrooms & bathrooms
- Bedrooms: 4
- Bathrooms: 4
- Full bathrooms: 3
- 1/2 bathrooms: 1
- Main level bedrooms: 1
Bedroom 1
- Level: Main
Bedroom 2
- Level: Upper
Dining room
- Level: Main
- Area: 210
- Dimensions: 14 x 15
Kitchen
- Level: Main
- Area: 196
- Dimensions: 14 x 14
Living room
- Level: Main
- Area: 357
- Dimensions: 17 x 21
Office
- Level: Main
- Area: 144
- Dimensions: 12 x 12
Heating
- Natural Gas, Forced Air
Cooling
- Central Air
Appliances
- Included: Disposal, Range/Oven Hk Up Gas/Elec, Dishwasher, Refrigerator, Humidifier, Exhaust Fan, Gas Oven, Gas Range, Tankless Water Heater
- Laundry: Main Level
Features
- Ceiling-9+, Beamed Ceilings, Walk-In Closet(s), Countertops-Solid Surf, Eat-in Kitchen, Entrance Foyer, Soaking Tub, Kitchen Island, Pantry, Double Vanity, Stand Up Shower, Tub and Separate Shower, Main Level Bedroom Suite, Custom Cabinetry
- Flooring: Carpet, Laminate, Ceramic Tile
- Doors: Pocket Doors
- Has basement: No
- Attic: Storage,Walk-up
- Number of fireplaces: 2
- Fireplace features: Living Room, Recreation Room, Gas Log, Two
Interior area
- Total structure area: 3,867
- Total interior livable area: 3,867 sqft
- Finished area above ground: 3,867
- Finished area below ground: 0
Video & virtual tour
Property
Parking
- Total spaces: 3
- Parking features: Attached, Garage Door Opener, Concrete
- Attached garage spaces: 3
- Has uncovered spaces: Yes
Features
- Levels: Two
- Stories: 2
- Patio & porch: Covered, Porch Covered
- Fencing: None
Lot
- Size: 0.38 Acres
- Dimensions: 111x160x65x160
- Features: Corner Lot, Level, 0-2.9999, City/Town/Suburb
Details
- Parcel number: 000000002023.008392
Construction
Type & style
- Home type: SingleFamily
- Property subtype: Single Family Residence
Materials
- Stone, Vinyl Siding, Cement Board
- Foundation: Slab
- Roof: Dimensional Shingles
Condition
- New construction: No
- Year built: 2024
Utilities & green energy
- Electric: REMC
- Gas: NIPSCO
- Sewer: City
- Water: City, Fort Wayne City Utilities
- Utilities for property: Cable Available
Community & HOA
Community
- Features: Sidewalks
- Security: Smoke Detector(s)
- Subdivision: Shadow Creek
HOA
- Has HOA: Yes
- HOA fee: $695 annually
Location
- Region: Huntertown
Financial & listing details
- Annual tax amount: $50
- Date on market: 1/15/2025
- Listing terms: Cash,Conventional