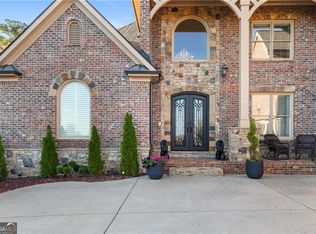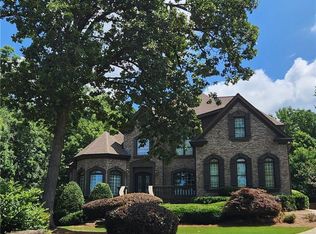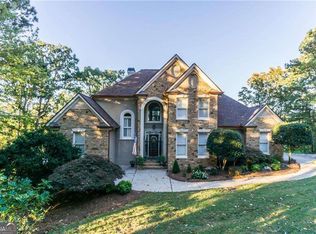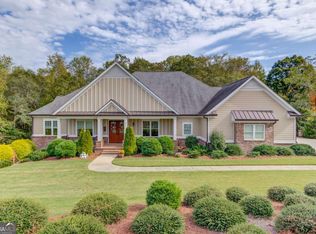Welcome to your dream home in the heart of Hoschton! Bring your RV, Boat, and all the vehicles with plenty of parking space and NO HOA. This exquisite quality built residence offers endless possibilities with 1.7 beautifully level landscaped acres. NEW ROOF, NEW WATER HEATERS, AND ALL 3 HVAC SYSTEMS ARE NEWER. Plenty of space for the entire family with almost 6500sq.ft., 5 oversized bedrooms and 5 bathrooms. Easy access to the entire home with your own TOWNHOME STYLE ELEVATOR!! As you enter the home you are greeted with a huge front porch, 2 story foyer, great room with 18 foot wooded ceilings and plenty of natural light, 16 by 14 dining room, gourmet kitchen that is a chef's dream, featuring custom built cabinets with lighting, granite, double farm sink with touch control faucet, Island with a vegetable sink, Double Sub-Zero refrigerator/freezer with matching cabinetry doors, 6-burner Thermador Gas range, Thermador Double Oven, warming drawer, Built-in Gaggenau deep fryer, Sub-Zero wine cooler, and a spacious walk-in pantry. Large keeping room with a wood burning fireplace and 16 foot sliding doors to enjoy a great view of the private backyard and wildlife. Office on the main level with built in bookshelves. Master ensuite on the main level with french doors to the back patio, master bathroom features his and hers walk in closets, double vanity, dressing vanity, spacious jacuzzi tub, and walk in shower. You will love the antique heart pine floors throughout the main level, great room ceiling, and upper floor hallways and sitting area. The heart pine, sourced from a 200-year-old warehouse in Savannah, GA. Upstairs has 2 en suites with their own private bathrooms and large walk in closets. 2 other spacious bedrooms and another bathroom are perfect for a large multigenerational family. Also, a large sitting area overlooking the family room below. Unfinished basement is stubbed with walls, kitchen/bar, full bath, bedroom, and powder room. Gas-log fireplace is also in the basement and matches the fireplace in the great room. Ready for the new owners to add the finishing touches. Ground level rear garage with utility sink is accessible from the basement, perfect for lawn equipment/tools/storage. One of the best features of the home is the back deck running the length of the home on the main level and basement and has 2 covered areas, the deck is made of steel and concrete. Perfect area to enjoy the private backyard and heavily landscaped green space (Zoysia grass) and variety of unique trees and plants. Best of all the irrigation system is ran off the well water from the well located by the beautiful southern garden home perfect for storage. This truly is a gardeners paradise or someone that wants to enjoys the outdoors. Landscape tree-lights. Plenty of parking space for the camper, boat, or extra vehicles. GAS GENERAC is only a few years old. Great location with easy access to HWY85, shopping, restaurants, and excellent Jackson County schools. LOTS 1 and 3 are currently listed on mls. You can buy the entire 5 acres with 465 feet of road frontage. Perfect for a multifamily property!!!
Active
$1,540,000
594 Peachtree Rd, Hoschton, GA 30548
5beds
6,475sqft
Est.:
Single Family Residence
Built in 2002
1.67 Acres Lot
$1,459,400 Zestimate®
$238/sqft
$-- HOA
What's special
Plenty of natural lightHuge front porchWalk in showerLandscape tree-lightsSub-zero wine coolerBuilt-in gaggenau deep fryerWarming drawer
- 109 days |
- 350 |
- 11 |
Zillow last checked: 8 hours ago
Listing updated: November 05, 2025 at 02:45am
Listed by:
Sam Gustafson 404-825-8324,
Keller Williams Realty Atl. Partners
Source: GAMLS,MLS#: 10592467
Tour with a local agent
Facts & features
Interior
Bedrooms & bathrooms
- Bedrooms: 5
- Bathrooms: 5
- Full bathrooms: 4
- 1/2 bathrooms: 1
- Main level bathrooms: 1
- Main level bedrooms: 1
Rooms
- Room types: Bonus Room, Den, Keeping Room, Loft, Media Room, Office
Dining room
- Features: Seats 12+
Kitchen
- Features: Breakfast Area, Breakfast Bar, Kitchen Island, Pantry, Solid Surface Counters, Walk-in Pantry
Heating
- Central
Cooling
- Ceiling Fan(s), Central Air
Appliances
- Included: Dishwasher, Microwave, Refrigerator
- Laundry: In Hall
Features
- Beamed Ceilings, Central Vacuum, Master On Main Level, Split Bedroom Plan, Tray Ceiling(s), Walk-In Closet(s)
- Flooring: Carpet, Tile
- Windows: Double Pane Windows
- Basement: Daylight,Full,Unfinished
- Number of fireplaces: 2
- Fireplace features: Living Room
- Common walls with other units/homes: No Common Walls
Interior area
- Total structure area: 6,475
- Total interior livable area: 6,475 sqft
- Finished area above ground: 6,475
- Finished area below ground: 0
Video & virtual tour
Property
Parking
- Total spaces: 5
- Parking features: Garage, Parking Pad
- Has garage: Yes
- Has uncovered spaces: Yes
Accessibility
- Accessibility features: Accessible Elevator Installed
Features
- Levels: Two
- Stories: 2
- Patio & porch: Patio
- Exterior features: Balcony
- Body of water: None
Lot
- Size: 1.67 Acres
- Features: Level, Private
- Residential vegetation: Wooded
Details
- Additional structures: Outbuilding, Shed(s)
- Parcel number: 120 011A
Construction
Type & style
- Home type: SingleFamily
- Architectural style: Traditional
- Property subtype: Single Family Residence
Materials
- Brick
- Roof: Other
Condition
- Resale
- New construction: No
- Year built: 2002
Utilities & green energy
- Electric: Generator
- Sewer: Septic Tank
- Water: Public
- Utilities for property: Cable Available, Electricity Available, Natural Gas Available, Water Available
Community & HOA
Community
- Features: None
- Security: Carbon Monoxide Detector(s), Smoke Detector(s)
- Subdivision: None
HOA
- Has HOA: No
- Services included: None
Location
- Region: Hoschton
Financial & listing details
- Price per square foot: $238/sqft
- Tax assessed value: $1,250,500
- Annual tax amount: $15,528
- Date on market: 8/23/2025
- Cumulative days on market: 109 days
- Listing agreement: Exclusive Right To Sell
- Electric utility on property: Yes
Estimated market value
$1,459,400
$1.39M - $1.53M
$3,968/mo
Price history
Price history
| Date | Event | Price |
|---|---|---|
| 8/23/2025 | Listed for sale | $1,540,000$238/sqft |
Source: | ||
| 8/12/2025 | Listing removed | $1,540,000$238/sqft |
Source: | ||
| 7/25/2025 | Price change | $1,540,000-29.7%$238/sqft |
Source: | ||
| 6/28/2025 | Listed for sale | $2,190,000+21.7%$338/sqft |
Source: | ||
| 5/21/2025 | Listing removed | $1,800,000$278/sqft |
Source: FMLS GA #7392731 Report a problem | ||
Public tax history
Public tax history
| Year | Property taxes | Tax assessment |
|---|---|---|
| 2024 | $15,478 +13.6% | $500,200 +11.9% |
| 2023 | $13,630 +25.6% | $446,920 +31.3% |
| 2022 | $10,848 -0.9% | $340,360 |
Find assessor info on the county website
BuyAbility℠ payment
Est. payment
$9,378/mo
Principal & interest
$7787
Property taxes
$1052
Home insurance
$539
Climate risks
Neighborhood: 30548
Nearby schools
GreatSchools rating
- 6/10West Jackson Intermediate SchoolGrades: PK-5Distance: 1.3 mi
- 7/10West Jackson Middle SchoolGrades: 6-8Distance: 4.5 mi
- 7/10Jackson County High SchoolGrades: 9-12Distance: 4.9 mi
Schools provided by the listing agent
- Elementary: West Jackson
- Middle: West Jackson
- High: Jackson County
Source: GAMLS. This data may not be complete. We recommend contacting the local school district to confirm school assignments for this home.
- Loading
- Loading





