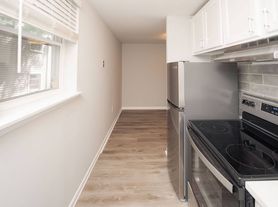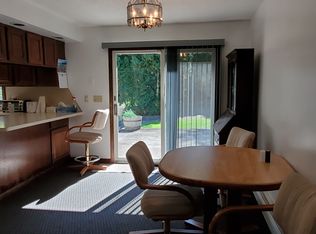Adorable 3-Bedroom Rental! Welcome to this charming and well-maintained 3-bedroom, 1-bathroom home, available for lease! The updated kitchen and bathroom, along with a cozy family room, create a warm and inviting atmosphere. A convenient primary bedroom on the first floor is complemented by two additional bedrooms upstairs. The finished lower level offers extra living space, a separate laundry room, and ample storage. Enjoy outdoor living with a deck and partially fenced backyard, perfect for gatherings and relaxation. Additional highlights include a newer gas hot water tank, a new first-floor split system, newer roof, and an attached garage for added convenience. Located in a desirable neighborhood close to shopping, dining, schools, and major routes. Don't miss the opportunity to make this beautiful home your next rental!
House for rent
$2,800/mo
Fees may apply
594 S Quaker Ln, West Hartford, CT 06110
3beds
1,260sqft
Price may not include required fees and charges.
Singlefamily
Available now
No pets
-- A/C
-- Laundry
None parking
Natural gas
What's special
Separate laundry roomCozy family roomFinished lower levelPartially fenced backyardAmple storageUpdated kitchen
- 32 days |
- -- |
- -- |
Travel times
Zillow can help you save for your dream home
With a 6% savings match, a first-time homebuyer savings account is designed to help you reach your down payment goals faster.
Offer exclusive to Foyer+; Terms apply. Details on landing page.
Facts & features
Interior
Bedrooms & bathrooms
- Bedrooms: 3
- Bathrooms: 1
- Full bathrooms: 1
Heating
- Natural Gas
Appliances
- Included: Dishwasher, Microwave, Range, Refrigerator
Features
- Has basement: Yes
Interior area
- Total interior livable area: 1,260 sqft
Property
Parking
- Parking features: Contact manager
- Details: Contact manager
Features
- Exterior features: Contact manager
Details
- Parcel number: WHARMG12B5096L594
Construction
Type & style
- Home type: SingleFamily
- Architectural style: CapeCod
- Property subtype: SingleFamily
Condition
- Year built: 1940
Community & HOA
Location
- Region: West Hartford
Financial & listing details
- Lease term: 12 Months,Month To Month
Price history
| Date | Event | Price |
|---|---|---|
| 9/22/2025 | Listed for rent | $2,800$2/sqft |
Source: Smart MLS #24127791 | ||
| 9/22/2025 | Listing removed | $2,800$2/sqft |
Source: Zillow Rentals | ||
| 9/15/2025 | Price change | $2,800-6.7%$2/sqft |
Source: Zillow Rentals | ||
| 9/1/2025 | Listed for rent | $3,000$2/sqft |
Source: Zillow Rentals | ||
| 7/28/2025 | Listing removed | $3,000$2/sqft |
Source: Zillow Rentals | ||

