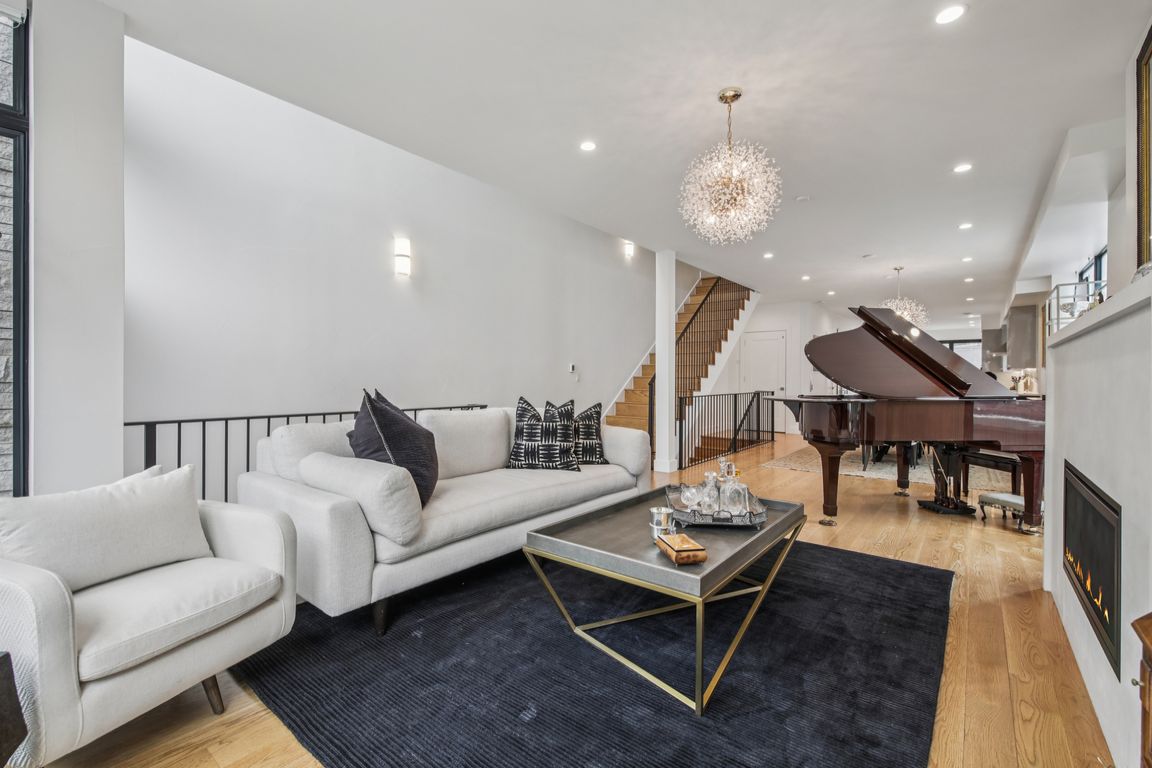
For sale
$2,695,000
5beds
4,656sqft
594 Saint Paul St, Denver, CO 80206
5beds
4,656sqft
Attached dwelling, townhouse
Built in 2018
2,920 sqft
2 Attached garage spaces
$579 price/sqft
What's special
Cozy fireplaceContemporary designBright minimalist interiorsBilliards roomQuartz counters and backsplashFloor-to-ceiling windowsWolf range
This stunning, recently built home offers modern luxury just steps from the heart of Cherry Creek. Thoughtfully designed with floor-to-ceiling windows, an elevator, and a private enclosed front yard, this south-end, west-facing residence is bathed in natural light. Bright minimalist interiors, rich hardwood floors, and sleek black accents create a sophisticated ...
- 61 days |
- 504 |
- 18 |
Source: IRES,MLS#: 1045340
Travel times
Living Room
Kitchen
Dining Room
Zillow last checked: 8 hours ago
Listing updated: November 26, 2025 at 03:17am
Listed by:
Sara Groem 303-522-4184,
Open Real Estate
Source: IRES,MLS#: 1045340
Facts & features
Interior
Bedrooms & bathrooms
- Bedrooms: 5
- Bathrooms: 5
- Full bathrooms: 2
- 3/4 bathrooms: 2
- 1/2 bathrooms: 1
Primary bedroom
- Area: 260
- Dimensions: 13 x 20
Bedroom 2
- Area: 264
- Dimensions: 11 x 24
Bedroom 3
- Area: 240
- Dimensions: 16 x 15
Bedroom 4
- Area: 165
- Dimensions: 11 x 15
Bedroom 5
- Area: 224
- Dimensions: 16 x 14
Dining room
- Area: 286
- Dimensions: 13 x 22
Kitchen
- Area: 414
- Dimensions: 18 x 23
Living room
- Area: 308
- Dimensions: 14 x 22
Heating
- Forced Air
Cooling
- Central Air, Ceiling Fan(s)
Appliances
- Included: Gas Range/Oven, Dishwasher, Refrigerator, Bar Fridge, Washer, Dryer, Microwave, Water Purifier Owned, Disposal
Features
- Satellite Avail, High Speed Internet, Eat-in Kitchen, Separate Dining Room, Open Floorplan, Pantry, Walk-In Closet(s), Wet Bar, High Ceilings, Open Floor Plan, Walk-in Closet, 9ft+ Ceilings
- Flooring: Carpet
- Windows: Window Coverings, Double Pane Windows
- Basement: Full,Partially Finished,Daylight,Built-In Radon,Sump Pump
- Has fireplace: Yes
- Fireplace features: Gas, Living Room
- Common walls with other units/homes: End Unit
Interior area
- Total structure area: 4,656
- Total interior livable area: 4,656 sqft
- Finished area above ground: 3,548
- Finished area below ground: 1,108
Video & virtual tour
Property
Parking
- Total spaces: 2
- Parking features: Alley Access
- Attached garage spaces: 2
- Details: Garage Type: Attached
Accessibility
- Accessibility features: Level Lot, Near Bus, Low Carpet, Accessible Elevator Installed
Features
- Levels: Three Or More
- Stories: 3
- Patio & porch: Patio
- Exterior features: Private Yard, Lighting, Private Lawn Sprinklers, Balcony
- Has spa: Yes
- Fencing: Fenced
- Has view: Yes
- View description: Mountain(s)
Lot
- Size: 2,920 Square Feet
- Features: Curbs, Gutters, Sidewalks
Details
- Parcel number: 501536030
- Zoning: G-RH-3
- Special conditions: Private Owner
Construction
Type & style
- Home type: Townhouse
- Architectural style: Contemporary/Modern
- Property subtype: Attached Dwelling, Townhouse
- Attached to another structure: Yes
Materials
- Wood/Frame, Stone, Wood Siding
- Roof: Rubber
Condition
- Not New, Previously Owned
- New construction: No
- Year built: 2018
Utilities & green energy
- Electric: Electric, Individual Meter-Electric, Xcel
- Gas: Natural Gas, Individual Meter-Gas, Xcel
- Sewer: City Sewer
- Water: City Water, Denver
- Utilities for property: Natural Gas Available, Electricity Available, Cable Available
Green energy
- Energy efficient items: Thermostat
Community & HOA
Community
- Features: None
- Subdivision: Cherry Creek
HOA
- Has HOA: No
- Services included: No Association Fee
Location
- Region: Denver
Financial & listing details
- Price per square foot: $579/sqft
- Annual tax amount: $12,233
- Date on market: 10/9/2025
- Cumulative days on market: 62 days
- Listing terms: Cash,Conventional,FHA,VA Loan,1031 Exchange
- Exclusions: Personal Possessions
- Electric utility on property: Yes
- Road surface type: Paved, Asphalt