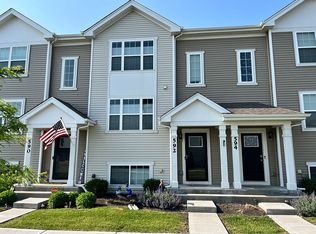Closed
$277,500
594 Spring Leaf Dr, Joliet, IL 60431
2beds
1,579sqft
Townhouse, Single Family Residence
Built in 2019
1,180 Square Feet Lot
$-- Zestimate®
$176/sqft
$2,561 Estimated rent
Home value
Not available
Estimated sales range
Not available
$2,561/mo
Zestimate® history
Loading...
Owner options
Explore your selling options
What's special
Welcome to your beautiful new home in Joliet. Step inside and head up the steps bringing you into the main living area. Turn right and into the combination dining room/kitchen. The kitchen has lots of extra counter space, a wine fridge, granite counters, and stainless appliances. The downstairs powder room is off the kitchen. Continue into the living room. The living room has an exit onto the balcony and lots of natural light from the sliding doors. Go back towards the stairs and head up to the bedrooms. At the top of the landing is the laundry closet to your left. The primary bedroom has large closet and attached full bath. There are 2 additional bedrooms upstairs and another full bath. 2 car insulated garage is attached and has extra storage. Conveniently located near public parks, restaurants, shopping, grocery stores, and I-80.
Zillow last checked: 8 hours ago
Listing updated: October 30, 2025 at 01:01am
Listing courtesy of:
Joshua Berngard josh@buzzerrealestate.com,
Fulton Grace Realty
Bought with:
Cindy Norman
Crosstown Realtors, Inc.
Source: MRED as distributed by MLS GRID,MLS#: 12428130
Facts & features
Interior
Bedrooms & bathrooms
- Bedrooms: 2
- Bathrooms: 3
- Full bathrooms: 2
- 1/2 bathrooms: 1
Primary bedroom
- Features: Flooring (Carpet), Window Treatments (Blinds), Bathroom (Full)
- Level: Second
- Area: 156 Square Feet
- Dimensions: 13X12
Bedroom 2
- Features: Flooring (Carpet), Window Treatments (Blinds)
- Level: Second
- Area: 110 Square Feet
- Dimensions: 10X11
Dining room
- Features: Flooring (Wood Laminate), Window Treatments (Blinds)
- Level: Main
- Area: 132 Square Feet
- Dimensions: 12X11
Family room
- Features: Flooring (Carpet)
- Level: Main
- Area: 228 Square Feet
- Dimensions: 19X12
Great room
- Features: Flooring (Carpet), Window Treatments (Blinds)
- Level: Basement
- Area: 120 Square Feet
- Dimensions: 12X10
Kitchen
- Features: Kitchen (Eating Area-Table Space, Island, Pantry-Closet, Granite Counters, Updated Kitchen), Flooring (Wood Laminate)
- Level: Main
- Area: 132 Square Feet
- Dimensions: 12X11
Laundry
- Features: Flooring (Vinyl)
- Level: Second
- Area: 20 Square Feet
- Dimensions: 4X5
Loft
- Features: Flooring (Carpet), Window Treatments (Blinds)
- Level: Second
- Area: 117 Square Feet
- Dimensions: 13X9
Heating
- Natural Gas, Forced Air
Cooling
- Central Air
Appliances
- Included: Range, Microwave, Dishwasher, Refrigerator, Washer, Dryer, Disposal, Wine Refrigerator
- Laundry: Gas Dryer Hookup, In Unit, Laundry Closet
Features
- Basement: None
Interior area
- Total structure area: 0
- Total interior livable area: 1,579 sqft
Property
Parking
- Total spaces: 2
- Parking features: Asphalt, Garage Door Opener, On Site, Garage Owned, Attached, Garage
- Attached garage spaces: 2
- Has uncovered spaces: Yes
Accessibility
- Accessibility features: No Disability Access
Features
- Patio & porch: Deck
Lot
- Size: 1,180 sqft
- Dimensions: 59 X 20
- Features: Landscaped
Details
- Additional structures: None
- Parcel number: 0614410146000000
- Special conditions: None
- Other equipment: Ceiling Fan(s)
Construction
Type & style
- Home type: Townhouse
- Property subtype: Townhouse, Single Family Residence
Materials
- Vinyl Siding
- Foundation: Concrete Perimeter
- Roof: Asphalt
Condition
- New construction: No
- Year built: 2019
Details
- Builder model: MCKINLEY
Utilities & green energy
- Electric: Circuit Breakers
- Sewer: Public Sewer
- Water: Public
Community & neighborhood
Security
- Security features: Carbon Monoxide Detector(s)
Location
- Region: Joliet
- Subdivision: Silver Leaf
HOA & financial
HOA
- Has HOA: Yes
- HOA fee: $127 monthly
- Services included: Insurance, Exterior Maintenance, Lawn Care, Snow Removal
Other
Other facts
- Listing terms: Conventional
- Ownership: Fee Simple w/ HO Assn.
Price history
| Date | Event | Price |
|---|---|---|
| 10/28/2025 | Sold | $277,500-0.9%$176/sqft |
Source: | ||
| 9/30/2025 | Contingent | $280,000$177/sqft |
Source: | ||
| 9/22/2025 | Listed for sale | $280,000$177/sqft |
Source: | ||
| 8/25/2025 | Contingent | $280,000$177/sqft |
Source: | ||
| 8/15/2025 | Price change | $280,000-3.4%$177/sqft |
Source: | ||
Public tax history
| Year | Property taxes | Tax assessment |
|---|---|---|
| 2019 | $802 -3% | $8,500 |
| 2018 | $827 +177.9% | $8,500 +183.3% |
| 2017 | $298 +9.2% | $3,000 +13.2% |
Find assessor info on the county website
Neighborhood: 60431
Nearby schools
GreatSchools rating
- 8/10Troy Heritage Trail SchoolGrades: PK-4Distance: 0.4 mi
- 6/10Troy Middle SchoolGrades: 7-8Distance: 4.2 mi
- 4/10Joliet West High SchoolGrades: 9-12Distance: 2.1 mi
Schools provided by the listing agent
- District: 30C
Source: MRED as distributed by MLS GRID. This data may not be complete. We recommend contacting the local school district to confirm school assignments for this home.

Get pre-qualified for a loan
At Zillow Home Loans, we can pre-qualify you in as little as 5 minutes with no impact to your credit score.An equal housing lender. NMLS #10287.
