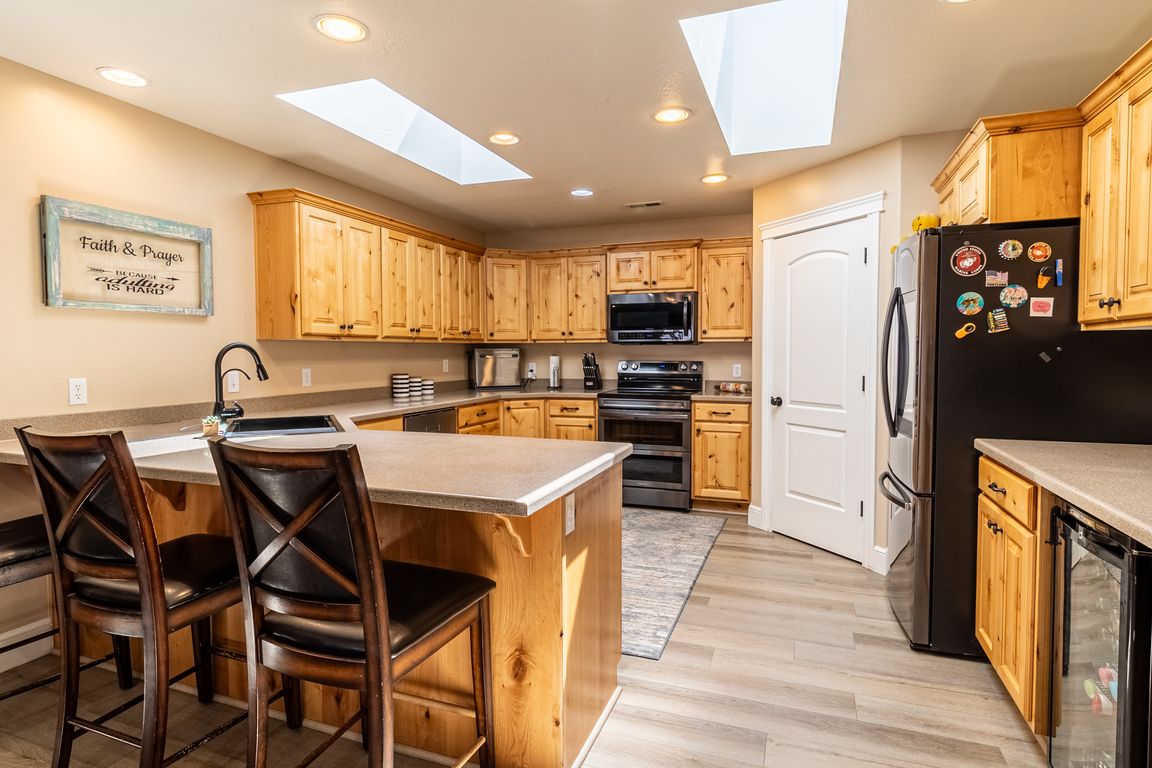
For salePrice increase: $35.1K (7/10)
$535,000
3beds
1,967sqft
594 W 5450 S, Riverdale, UT 84405
3beds
1,967sqft
Single family residence
Built in 2008
7,405 sqft
2 Attached garage spaces
$272 price/sqft
$105 monthly HOA fee
What's special
Brand new appliancesJetted tubWater softenerTankless water heaterPrimary suiteVaulted ceilingsUpdated flooring
Welcome home to this 55+ easy living, patio home tucked away in a peaceful neighborhood. From the moment you walk in, the vaulted ceilings and updated flooring make the space feel open and inviting-perfect for relaxing after a long day or hosting friends and family. You'll love cozying up by the ...
- 36 days
- on Zillow |
- 502 |
- 6 |
Source: UtahRealEstate.com,MLS#: 2097832
Travel times
Kitchen
Living Room
Outdoor Space
Primary Bedroom
Zillow last checked: 7 hours ago
Listing updated: July 23, 2025 at 09:28am
Listed by:
Tiffany Saxton 801-831-1515,
Equity Real Estate (Select),
Jordan D Smith 801-528-4219,
Equity Real Estate (Select)
Source: UtahRealEstate.com,MLS#: 2097832
Facts & features
Interior
Bedrooms & bathrooms
- Bedrooms: 3
- Bathrooms: 2
- Full bathrooms: 2
- Main level bedrooms: 3
Rooms
- Room types: Master Bathroom, Updated Kitchen
Heating
- Forced Air
Cooling
- Central Air
Appliances
- Included: Dryer, Refrigerator, Washer, Water Softener Owned, Disposal, Double Oven
- Laundry: Electric Dryer Hookup
Features
- Separate Bath/Shower, Walk-In Closet(s), Vaulted Ceiling(s)
- Doors: Storm Door(s)
- Windows: Plantation Shutters, Double Pane Windows, Skylight(s)
- Number of fireplaces: 1
- Fireplace features: Gas Log
Interior area
- Total structure area: 1,967
- Total interior livable area: 1,967 sqft
- Finished area above ground: 1,967
Property
Parking
- Total spaces: 2
- Parking features: Garage - Attached
- Attached garage spaces: 2
Accessibility
- Accessibility features: Accessible Hallway(s), Accessible Electrical and Environmental Controls, Ground Level, Single Level Living, Customized Wheelchair Accessible
Features
- Stories: 1
- Entry location: Ground Level
- Patio & porch: Porch, Patio, Open Porch, Open Patio
- Exterior features: Entry (Foyer), Lighting
- Has spa: Yes
- Spa features: Jetted Tub
- Fencing: Full
Lot
- Size: 7,405.2 Square Feet
- Features: Sprinkler: Auto-Full
- Residential vegetation: Landscaping: Full, Mature Trees
Details
- Parcel number: 076930002
- Zoning description: Single-Family
Construction
Type & style
- Home type: SingleFamily
- Property subtype: Single Family Residence
- Attached to another structure: Yes
Materials
- Brick, Stucco
- Foundation: Slab
- Roof: Asphalt
Condition
- Blt./Standing
- New construction: No
- Year built: 2008
Utilities & green energy
- Water: Culinary, Secondary
- Utilities for property: Natural Gas Connected, Electricity Connected, Sewer Connected, Water Connected
Community & HOA
Community
- Features: Sidewalks
- Security: Video Camera(s)
- Senior community: Yes
- Subdivision: The Pines At Combe F
HOA
- Has HOA: Yes
- Amenities included: Maintenance, Snow Removal
- Services included: Maintenance Grounds
- HOA fee: $105 monthly
- HOA name: Lynda
- HOA phone: 801-540-7771
Location
- Region: Riverdale
Financial & listing details
- Price per square foot: $272/sqft
- Tax assessed value: $486,000
- Annual tax amount: $2,746
- Date on market: 6/29/2025
- Listing terms: Conventional,FHA,VA Loan
- Inclusions: Dryer, Refrigerator, Washer, Water Softener: Own
- Acres allowed for irrigation: 0
- Electric utility on property: Yes
- Road surface type: Paved