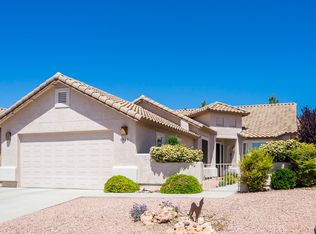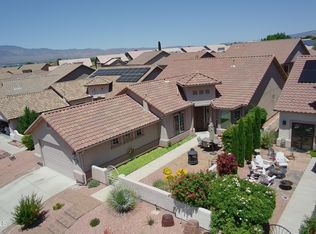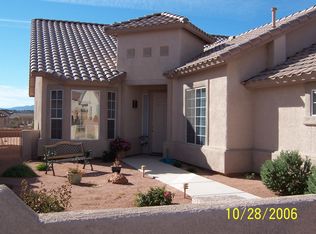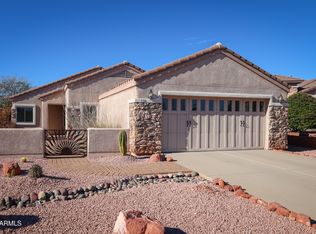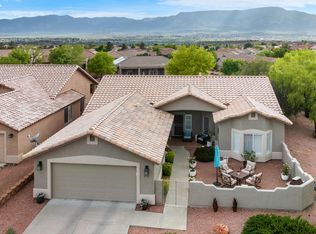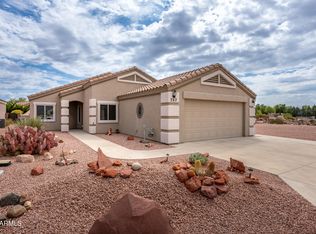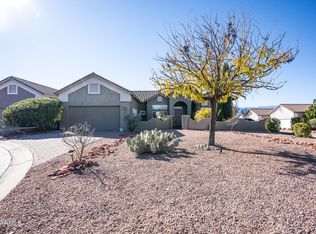Perfectly situated in a cul-de-sac within a gated Verde Santa Fe community, this very well cared for and nicely updated home offers comfort space & privacy. With 2 bedrooms + office and 2 bathrooms, the split floor plan spans 1857 square feet with an additional sitting area off the dining room - ideal for relaxing, reading or entertaining. The primary suite includes dual sinks, a soaking tub, separate shower and walk-in closet. The secondary bathroom is designed w accessibility in mind, offering a roll-in shower w grab bar. The open & spacious kitchen has plenty of cabinet space & features updated Corian countertops, gas cooktop, wall oven and island. Enjoy the lovely front patio with privacy wall, or retreat to the backyard where you'll find one of the nicest & most private backyards in Dorado. The Verde Santa Fe master HOA provides access to the clubhouse, pool & on-site gym facilities.
For sale
$489,000
5940 E Tee Time Ct, Cornville, AZ 86325
2beds
1,857sqft
Est.:
Single Family Residence
Built in 2005
8,538 Square Feet Lot
$-- Zestimate®
$263/sqft
$133/mo HOA
What's special
Split floor planOpen and spacious kitchenPrimary suiteUpdated corian countertopsSeparate showerGas cooktopWall oven
- 68 days |
- 185 |
- 11 |
Zillow last checked: 8 hours ago
Listing updated: November 21, 2025 at 02:05pm
Listed by:
Eileen Talebi 213-810-7855,
Coldwell Banker Realty,
Clara Cantu Leach 920-290-8961,
Coldwell Banker Realty
Source: ARMLS,MLS#: 6929288

Tour with a local agent
Facts & features
Interior
Bedrooms & bathrooms
- Bedrooms: 2
- Bathrooms: 2
- Full bathrooms: 2
Heating
- Natural Gas
Cooling
- Central Air, Ceiling Fan(s)
Appliances
- Included: Gas Cooktop
Features
- Double Vanity, Master Downstairs, Breakfast Bar, No Interior Steps, Kitchen Island, Full Bth Master Bdrm, Separate Shwr & Tub
- Flooring: Carpet, Tile
- Windows: Double Pane Windows
- Has basement: No
- Common walls with other units/homes: No Common Walls
Interior area
- Total structure area: 1,857
- Total interior livable area: 1,857 sqft
Property
Parking
- Total spaces: 4
- Parking features: Garage Door Opener, Direct Access
- Garage spaces: 2
- Uncovered spaces: 2
Accessibility
- Accessibility features: Bath Roll-In Shower, Bath Grab Bars
Features
- Stories: 1
- Patio & porch: Covered, Patio
- Exterior features: Private Street(s), Private Yard
- Spa features: None
- Fencing: Block,Wrought Iron
- Has view: Yes
- View description: Mountain(s)
Lot
- Size: 8,538 Square Feet
- Features: Desert Back, Desert Front, Cul-De-Sac
Details
- Parcel number: 40737309
Construction
Type & style
- Home type: SingleFamily
- Architectural style: Ranch,Territorial/Santa Fe
- Property subtype: Single Family Residence
Materials
- Stucco, Wood Frame
- Roof: Tile
Condition
- Year built: 2005
Details
- Builder name: Brookfield
Utilities & green energy
- Sewer: Public Sewer
- Water: City Water
Community & HOA
Community
- Features: Golf, Gated, Community Spa Htd, Fitness Center
- Subdivision: VSF - Dorado
HOA
- Has HOA: Yes
- Services included: Maintenance Grounds, Street Maint
- HOA fee: $165 quarterly
- HOA name: Dorada at VSF
- HOA phone: 928-282-4479
- Second HOA fee: $233 quarterly
- Second HOA name: Verde Santa Fe
- Second HOA phone: 928-282-4479
Location
- Region: Cornville
Financial & listing details
- Price per square foot: $263/sqft
- Tax assessed value: $454,570
- Annual tax amount: $2,478
- Date on market: 10/4/2025
- Cumulative days on market: 68 days
- Listing terms: Cash,Conventional,FHA,USDA Loan,VA Loan
- Ownership: Fee Simple
Estimated market value
Not available
Estimated sales range
Not available
Not available
Price history
Price history
| Date | Event | Price |
|---|---|---|
| 10/5/2025 | Listed for sale | $489,000+27%$263/sqft |
Source: | ||
| 3/17/2021 | Sold | $385,000+1.3%$207/sqft |
Source: | ||
| 2/2/2021 | Pending sale | $379,900$205/sqft |
Source: Berkshire Hathaway HomeServices Arizona Properties #525348 Report a problem | ||
| 2/1/2021 | Listed for sale | $379,900+9%$205/sqft |
Source: Berkshire Hathaway HomeServices Arizona Properties #525348 Report a problem | ||
| 4/24/2020 | Listing removed | $348,500$188/sqft |
Source: Coldwell Banker Realty - Sedona - Village of Oak Creek #521001 Report a problem | ||
Public tax history
Public tax history
| Year | Property taxes | Tax assessment |
|---|---|---|
| 2025 | $2,478 +4.1% | $26,517 +5% |
| 2024 | $2,381 +1.7% | $25,255 -58.7% |
| 2023 | $2,340 -4.3% | $61,189 +22.4% |
Find assessor info on the county website
BuyAbility℠ payment
Est. payment
$2,851/mo
Principal & interest
$2396
Home insurance
$171
Other costs
$284
Climate risks
Neighborhood: 86325
Nearby schools
GreatSchools rating
- 9/10Oak Creek SchoolGrades: K-8Distance: 3.6 mi
- NAMingus Online AcademyGrades: 8-12Distance: 2.5 mi
- 5/10Mingus Union High SchoolGrades: 9-12Distance: 2.5 mi
Schools provided by the listing agent
- Elementary: Oak Creek Elementary School
- Middle: Oak Creek Elementary School
- District: Cottonwood-Oak Creek Elementary District
Source: ARMLS. This data may not be complete. We recommend contacting the local school district to confirm school assignments for this home.
- Loading
- Loading
