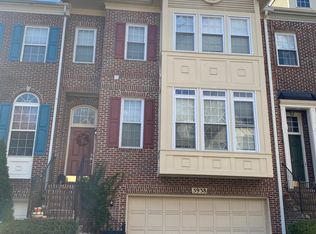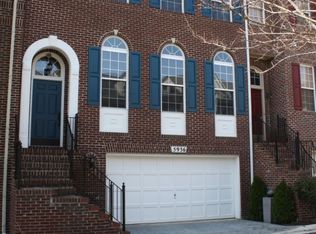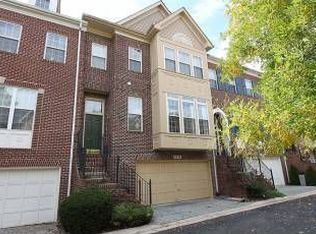Sold for $668,000
$668,000
5940 Halpine Rd, Rockville, MD 20851
3beds
2,307sqft
Townhouse
Built in 1994
1,625 Square Feet Lot
$652,900 Zestimate®
$290/sqft
$3,064 Estimated rent
Home value
$652,900
$620,000 - $686,000
$3,064/mo
Zestimate® history
Loading...
Owner options
Explore your selling options
What's special
Discover the perfect blend of comfort and convenience in this beautifully maintained 3-bedroom, 2.5-bath brick-front townhouse, ideally located just minutes from the Twinbrook Metro Station. Step inside to find a bright and inviting layout with two cozy gas fireplaces—one in the main living area and another in the spacious lower-level family room—creating warm, welcoming spaces to relax and entertain. The well-appointed kitchen opens to a dining area and offers easy access to the deck, perfect for outdoor dining or morning coffee. Upstairs, the serene primary suite features an en-suite bath, while two additional bedrooms share a full hall bath. The lower level boasts a large recreation room with walk-out access to a private patio, ideal for gatherings or quiet evenings at home. Additional highlights include a two-car garage, ample storage, and a prime location close to shopping, dining, parks, and major commuter routes. Open House Sunday 1-4pm!!
Zillow last checked: 8 hours ago
Listing updated: September 17, 2025 at 08:53am
Listed by:
Jack Wang 240-731-9919,
RLAH @properties
Bought with:
Val Gathani, 0225250509
EXP Realty, LLC
Source: Bright MLS,MLS#: MDMC2194858
Facts & features
Interior
Bedrooms & bathrooms
- Bedrooms: 3
- Bathrooms: 3
- Full bathrooms: 2
- 1/2 bathrooms: 1
- Main level bathrooms: 1
Basement
- Area: 910
Heating
- Forced Air, Natural Gas
Cooling
- Central Air, Electric
Appliances
- Included: Dishwasher, Disposal, Dryer, Exhaust Fan, Ice Maker, Microwave, Refrigerator, Washer, Gas Water Heater
- Laundry: In Basement, Dryer In Unit, Washer In Unit, Washer/Dryer Hookups Only
Features
- Attic, Combination Kitchen/Dining, Crown Molding, Primary Bath(s), 9'+ Ceilings, Dry Wall
- Flooring: Carpet, Hardwood, Luxury Vinyl, Wood
- Windows: Double Hung, Energy Efficient, ENERGY STAR Qualified Windows, Insulated Windows, Replacement, Screens, Vinyl Clad, Window Treatments
- Basement: Partial,Garage Access,Finished,Heated,Improved,Interior Entry,Exterior Entry,Walk-Out Access,Windows
- Number of fireplaces: 2
- Fireplace features: Glass Doors, Gas/Propane
Interior area
- Total structure area: 2,817
- Total interior livable area: 2,307 sqft
- Finished area above ground: 1,907
- Finished area below ground: 400
Property
Parking
- Total spaces: 2
- Parking features: Garage Door Opener, Other, Attached
- Attached garage spaces: 2
Accessibility
- Accessibility features: Doors - Swing In
Features
- Levels: Three
- Stories: 3
- Patio & porch: Deck
- Exterior features: Bump-outs, Lighting
- Pool features: None
Lot
- Size: 1,625 sqft
Details
- Additional structures: Above Grade, Below Grade
- Parcel number: 160402999730
- Zoning: RS
- Special conditions: Standard
Construction
Type & style
- Home type: Townhouse
- Architectural style: Colonial
- Property subtype: Townhouse
Materials
- Brick
- Foundation: Slab
- Roof: Architectural Shingle
Condition
- New construction: No
- Year built: 1994
Utilities & green energy
- Sewer: Public Sewer
- Water: Public
Community & neighborhood
Location
- Region: Rockville
- Subdivision: Pt Rockville Twn Res 3
- Municipality: City of Rockville
HOA & financial
HOA
- Has HOA: Yes
- HOA fee: $301 semi-annually
Other
Other facts
- Listing agreement: Exclusive Right To Sell
- Ownership: Fee Simple
Price history
| Date | Event | Price |
|---|---|---|
| 9/17/2025 | Sold | $668,000+2.8%$290/sqft |
Source: | ||
| 9/3/2025 | Pending sale | $649,900$282/sqft |
Source: | ||
| 8/19/2025 | Contingent | $649,900$282/sqft |
Source: | ||
| 8/14/2025 | Listed for sale | $649,900+163.7%$282/sqft |
Source: | ||
| 6/24/1998 | Sold | $246,500+2.1%$107/sqft |
Source: Public Record Report a problem | ||
Public tax history
| Year | Property taxes | Tax assessment |
|---|---|---|
| 2025 | $7,949 +0% | $636,633 +6.6% |
| 2024 | $7,948 +7.6% | $596,967 +7.1% |
| 2023 | $7,388 +4.7% | $557,300 +1.8% |
Find assessor info on the county website
Neighborhood: 20851
Nearby schools
GreatSchools rating
- 6/10Twinbrook Elementary SchoolGrades: PK-5Distance: 0.4 mi
- 9/10Julius West Middle SchoolGrades: 6-8Distance: 2.6 mi
- 8/10Richard Montgomery High SchoolGrades: 9-12Distance: 1.8 mi
Schools provided by the listing agent
- Elementary: Twinbrook
- Middle: Julius West
- High: Richard Montgomery
- District: Montgomery County Public Schools
Source: Bright MLS. This data may not be complete. We recommend contacting the local school district to confirm school assignments for this home.
Get pre-qualified for a loan
At Zillow Home Loans, we can pre-qualify you in as little as 5 minutes with no impact to your credit score.An equal housing lender. NMLS #10287.
Sell for more on Zillow
Get a Zillow Showcase℠ listing at no additional cost and you could sell for .
$652,900
2% more+$13,058
With Zillow Showcase(estimated)$665,958


