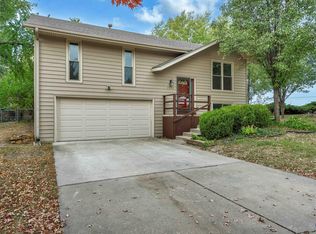Sold on 06/05/23
Price Unknown
5940 SW 27th Ct, Topeka, KS 66614
3beds
1,915sqft
Single Family Residence, Residential
Built in 1974
0.3 Acres Lot
$240,600 Zestimate®
$--/sqft
$1,950 Estimated rent
Home value
$240,600
$226,000 - $255,000
$1,950/mo
Zestimate® history
Loading...
Owner options
Explore your selling options
What's special
Welcome to this charming bi-level home located in the Topeka West School District. This well maintained home features a brand new roof and has been wonderfully cared for over the years. As you step inside, you'll appreciate the inviting and spacious layout, highlighted by a bright living room and adjacent dining area. The well-equipped kitchen offers ample counter space and making cooking a breeze. Three generous bedrooms provide plenty of space for rest and relaxation, while the lower level family room offers additional living space for all your needs. With its prime location and impeccable condition, this home is a must-see!
Zillow last checked: 8 hours ago
Listing updated: June 05, 2023 at 07:53am
Listed by:
Justin Armbruster 785-260-4384,
Genesis, LLC, Realtors
Bought with:
Justin Armbruster, SP00244128
Genesis, LLC, Realtors
Source: Sunflower AOR,MLS#: 228774
Facts & features
Interior
Bedrooms & bathrooms
- Bedrooms: 3
- Bathrooms: 2
- Full bathrooms: 2
Primary bedroom
- Level: Upper
- Area: 150
- Dimensions: 15x10
Bedroom 2
- Level: Upper
- Area: 121
- Dimensions: 11x11
Bedroom 3
- Level: Upper
- Area: 143
- Dimensions: 13x11
Laundry
- Level: Lower
Heating
- Natural Gas
Cooling
- Central Air
Appliances
- Laundry: In Basement
Features
- Flooring: Carpet
- Basement: Concrete,Finished
- Has fireplace: No
Interior area
- Total structure area: 1,915
- Total interior livable area: 1,915 sqft
- Finished area above ground: 1,629
- Finished area below ground: 286
Property
Parking
- Parking features: Attached
- Has attached garage: Yes
Features
- Patio & porch: Deck
Lot
- Size: 0.30 Acres
- Dimensions: Under 1 Acre
- Features: Cul-De-Sac, Sidewalk
Details
- Parcel number: R51523
- Special conditions: Standard,Arm's Length
Construction
Type & style
- Home type: SingleFamily
- Property subtype: Single Family Residence, Residential
Materials
- Brick, Vinyl Siding
- Roof: Architectural Style
Condition
- Year built: 1974
Utilities & green energy
- Water: Public
Community & neighborhood
Location
- Region: Topeka
- Subdivision: Westport Church
Price history
| Date | Event | Price |
|---|---|---|
| 7/28/2023 | Listing removed | -- |
Source: Zillow Rentals | ||
| 7/11/2023 | Price change | $1,975-5.7%$1/sqft |
Source: Zillow Rentals | ||
| 6/27/2023 | Price change | $2,095-8.9%$1/sqft |
Source: Zillow Rentals | ||
| 6/8/2023 | Listed for rent | $2,300$1/sqft |
Source: Zillow Rentals | ||
| 6/5/2023 | Sold | -- |
Source: | ||
Public tax history
| Year | Property taxes | Tax assessment |
|---|---|---|
| 2025 | -- | $25,829 +2% |
| 2024 | $3,599 +8.1% | $25,323 +10.6% |
| 2023 | $3,328 +7.5% | $22,888 +11% |
Find assessor info on the county website
Neighborhood: Westport
Nearby schools
GreatSchools rating
- 6/10Mcclure Elementary SchoolGrades: PK-5Distance: 0.7 mi
- 6/10Marjorie French Middle SchoolGrades: 6-8Distance: 1 mi
- 3/10Topeka West High SchoolGrades: 9-12Distance: 1.1 mi
Schools provided by the listing agent
- Elementary: McClure Elementary School/USD 501
- Middle: French Middle School/USD 501
- High: Topeka West High School/USD 501
Source: Sunflower AOR. This data may not be complete. We recommend contacting the local school district to confirm school assignments for this home.
