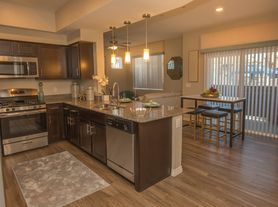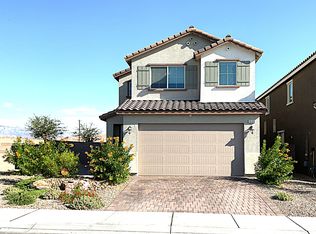Welcome Home! Sexy, modern and beautiful 2 story property waiting to be your home. Love the 3 bedrooms and 2.5 baths of pure living pleasure! Spacious and contemporary kitchen with tile custom backsplash, large island, reverse osmosis water filter, custom cabinetry, stainless steel appliances and built in double oven. Retreat to the primary bedroom and ensuite bathroom with barn house door that features modern shower, dual sinks and large walk in closet. Second story includes laundry room, two additional bedrooms great for office use or flex space. Backyard features a covered patio and partial concrete grounds. Additional features Smart Home technology and ceiling speakers 5.1 surround sound in living room. ## EV charger in garage too! Located in the Southwest near 215 and W Russell Road. Ready for quick move-in - dont wait to start living! Base Rent $2450; Sewer $29; Trash; $20; Resident Bene Pkg $19; Total Monthly Rent $2518/mo
The data relating to real estate for sale on this web site comes in part from the INTERNET DATA EXCHANGE Program of the Greater Las Vegas Association of REALTORS MLS. Real estate listings held by brokerage firms other than this site owner are marked with the IDX logo.
Information is deemed reliable but not guaranteed.
Copyright 2022 of the Greater Las Vegas Association of REALTORS MLS. All rights reserved.
House for rent
$2,518/mo
5940 Wellington Peak Rd, Las Vegas, NV 89148
3beds
1,848sqft
Price may not include required fees and charges.
Singlefamily
Available now
No pets
Central air, electric, ceiling fan
In unit laundry
2 Garage spaces parking
-- Heating
What's special
Modern showerSpacious and contemporary kitchenReverse osmosis water filterDual sinksCovered patioPrimary bedroomStainless steel appliances
- 57 days |
- -- |
- -- |
Travel times
Looking to buy when your lease ends?
Consider a first-time homebuyer savings account designed to grow your down payment with up to a 6% match & 3.83% APY.
Facts & features
Interior
Bedrooms & bathrooms
- Bedrooms: 3
- Bathrooms: 3
- Full bathrooms: 2
- 1/2 bathrooms: 1
Cooling
- Central Air, Electric, Ceiling Fan
Appliances
- Included: Dishwasher, Disposal, Double Oven, Dryer, Microwave, Oven, Refrigerator, Stove, Washer
- Laundry: In Unit
Features
- Ceiling Fan(s), Walk In Closet, Window Treatments
- Flooring: Carpet, Tile
Interior area
- Total interior livable area: 1,848 sqft
Property
Parking
- Total spaces: 2
- Parking features: Garage, Private, Covered
- Has garage: Yes
- Details: Contact manager
Features
- Stories: 2
- Exterior features: Architecture Style: Two Story, Ceiling Fan(s), Electric Vehicle Charging Station, Garage, Gated, Guest, Pets - No, Private, Utilities fee required, Walk In Closet, Window Treatments
Details
- Parcel number: 16332513052
Construction
Type & style
- Home type: SingleFamily
- Property subtype: SingleFamily
Condition
- Year built: 2018
Community & HOA
Community
- Security: Gated Community
Location
- Region: Las Vegas
Financial & listing details
- Lease term: Contact For Details
Price history
| Date | Event | Price |
|---|---|---|
| 10/1/2025 | Price change | $2,518+2.8%$1/sqft |
Source: LVR #2709357 | ||
| 9/29/2025 | Price change | $2,450-2%$1/sqft |
Source: LVR #2709357 | ||
| 9/23/2025 | Price change | $2,500-2%$1/sqft |
Source: LVR #2709357 | ||
| 9/2/2025 | Price change | $2,550-10.5%$1/sqft |
Source: LVR #2709357 | ||
| 8/13/2025 | Listed for rent | $2,850$2/sqft |
Source: LVR #2709357 | ||

