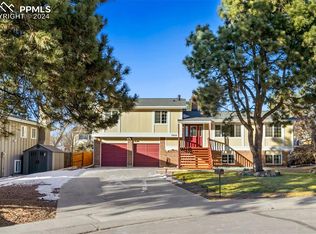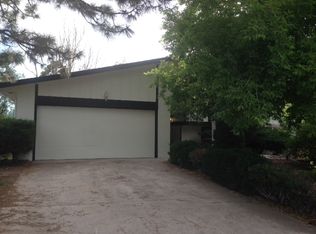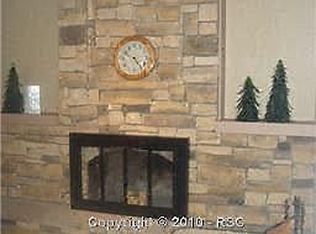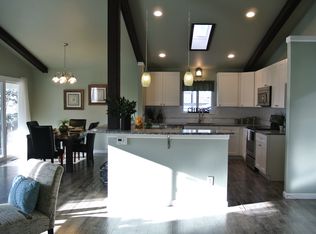Great home for entertaining. Nice open main level with vaulted ceilings that make the main room seek very large. Built in BBQ grill on the front patio. There is a playground for the kids, and a 240 sq. ft. shop for him/her. Newer carpet, flooring, appliances and newly renovated bathrooms. Roof is only a couple of months old and almost all the fencing around this 1/4 acre lot has been replaced in the last year. Swamp cooler on the roof keeps the house cool on the hot summer days and nights. Use the second master bedroom as a game room if you desire. Cozy den with a gas fireplace adds just enough space for separation for a growing family or in-law.
This property is off market, which means it's not currently listed for sale or rent on Zillow. This may be different from what's available on other websites or public sources.



