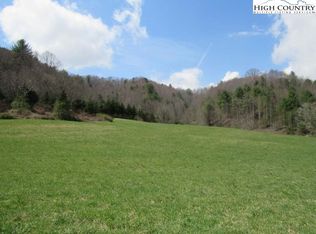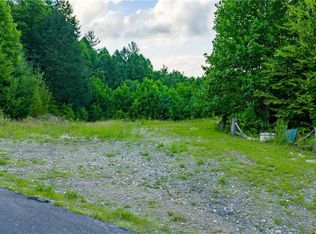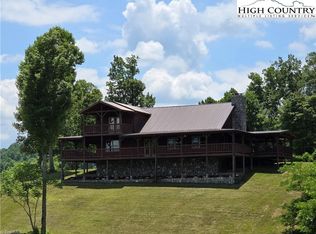Sold for $675,000
$675,000
5941 Big Laurel Road, Creston, NC 28615
3beds
2,358sqft
Single Family Residence
Built in 2010
10 Acres Lot
$686,100 Zestimate®
$286/sqft
$2,498 Estimated rent
Home value
$686,100
Estimated sales range
Not available
$2,498/mo
Zestimate® history
Loading...
Owner options
Explore your selling options
What's special
Nestled on 10 picturesque acres, to be surveyed off from a larger parcel, this exquisite log home sits on a flat knoll, offering phenomenal long-range views at an elevation above 3,400 feet and dead end of the road privacy. Over 1/2 mile of a paved road leads you to the top of the mountain with the last stretch a gravel drive to the home. The home features over 2,000 square feet of wrap-around porch space, perfect for taking in the breathtaking scenery. An outdoor wood-burning fireplace on the porch provides a cozy spot for outdoor gatherings.Inside, the warm wood interior and expansive great room with a stone fireplace create a welcoming atmosphere. The main level includes 2 bedrooms and 2 full baths, a fully equipped kitchen, and a convenient main floor laundry.The upper level is dedicated to the primary bedroom, a private retreat with its own covered balcony. The primary bath boasts a walk-in tile shower and a luxurious soaking tub, offering a perfect place to unwind. This log home combines rustic charm with modern amenities, making it a true mountain retreat and comes fully furnished with the exception of the patio furniture. Less than 2 miles to the TN state line, Mt. City TN is less about 10+ minutes away and Watagua Lake is only a 30 minute drive as is downtown West Jefferson and Boone. Come experience the best of the High Country and some of the best views in the High Country. See today
Zillow last checked: 8 hours ago
Listing updated: November 01, 2024 at 07:46am
Listed by:
Chris Barr (336)846-8111,
Realty One Group Results
Bought with:
Lyn Hunter, 288273
Keller Williams High Country
Source: High Country AOR,MLS#: 250836 Originating MLS: High Country Association of Realtors Inc.
Originating MLS: High Country Association of Realtors Inc.
Facts & features
Interior
Bedrooms & bathrooms
- Bedrooms: 3
- Bathrooms: 3
- Full bathrooms: 3
Heating
- Electric, Fireplace(s), Heat Pump
Cooling
- Heat Pump
Appliances
- Included: Dryer, Dishwasher, Electric Range, Electric Water Heater, Microwave, Refrigerator, Washer
- Laundry: Washer Hookup, Dryer Hookup, Main Level
Features
- Attic, Cathedral Ceiling(s), Furnished, Window Treatments
- Windows: Double Hung, Double Pane Windows, Window Treatments
- Basement: Crawl Space
- Number of fireplaces: 2
- Fireplace features: Two, Stone, Wood Burning
- Furnished: Yes
Interior area
- Total structure area: 2,358
- Total interior livable area: 2,358 sqft
- Finished area above ground: 2,358
- Finished area below ground: 0
Property
Parking
- Parking features: Driveway, Gravel, Private
- Has uncovered spaces: Yes
Features
- Levels: Two
- Stories: 2
- Patio & porch: Covered, Wrap Around
- Exterior features: Fire Pit, Gravel Driveway
- Has view: Yes
- View description: Long Range, Mountain(s)
Lot
- Size: 10 Acres
Details
- Parcel number: 10048025 portion of
- Zoning description: None
Construction
Type & style
- Home type: SingleFamily
- Architectural style: Log Home,Mountain
- Property subtype: Single Family Residence
Materials
- Log, Masonry, Other, See Remarks, Wood Frame
- Roof: Metal
Condition
- Year built: 2010
Utilities & green energy
- Sewer: Septic Permit 3 Bedroom, Septic Tank
- Water: Shared Well
- Utilities for property: High Speed Internet Available, Septic Available
Community & neighborhood
Location
- Region: Creston
- Subdivision: None
Other
Other facts
- Listing terms: Cash,Conventional,New Loan
- Road surface type: Gravel, Other, See Remarks
Price history
| Date | Event | Price |
|---|---|---|
| 11/1/2024 | Sold | $675,000-2.9%$286/sqft |
Source: | ||
| 7/18/2024 | Contingent | $695,000$295/sqft |
Source: | ||
| 7/9/2024 | Listed for sale | $695,000$295/sqft |
Source: | ||
Public tax history
Tax history is unavailable.
Neighborhood: 28615
Nearby schools
GreatSchools rating
- 7/10Blue Ridge ElementaryGrades: K-6Distance: 8.3 mi
- 10/10Ashe County MiddleGrades: 7-8Distance: 9.5 mi
- 3/10Ashe County HighGrades: 9-12Distance: 12.8 mi
Schools provided by the listing agent
- Elementary: Blue Ridge
- High: Ashe County
Source: High Country AOR. This data may not be complete. We recommend contacting the local school district to confirm school assignments for this home.
Get pre-qualified for a loan
At Zillow Home Loans, we can pre-qualify you in as little as 5 minutes with no impact to your credit score.An equal housing lender. NMLS #10287.


