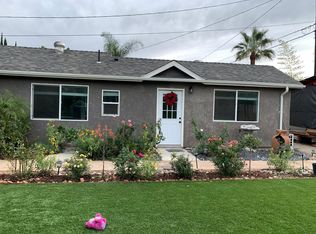Sold for $1,560,000 on 08/04/23
Listing Provided by:
Dana Frank DRE #01386144 818-999-2030,
Rodeo Realty
Bought with: WGRES INC.
$1,560,000
5941 Carpenter Ave, Valley Village, CA 91607
4beds
2,103sqft
Single Family Residence
Built in 1943
0.28 Acres Lot
$1,607,500 Zestimate®
$742/sqft
$5,841 Estimated rent
Home value
$1,607,500
$1.51M - $1.72M
$5,841/mo
Zestimate® history
Loading...
Owner options
Explore your selling options
What's special
MAIN HOUSE : 3BD, 2 BTH. ADU: 1 BD 1 BTH. Once in a great while you walk into a property that makes you feel something. Having an emotional reaction is much more than just " checking all the boxes"--- its chemistry! Welcome to 5941 Carpenter Ave, a home that has " all the feels". Interior highlights include vaulted ceilings, hardwood floors and open concept living spaces. Lovingly remodeled for personal use, the living room is full of light, featuring a custom fireplace and easy sight lines to the dining room & kitchen. The European style kitchen is super user friendly & bright. Currently the home lives as a 2 bd w/DEN and you may want to keep it that way because the den is super useful as a media room/family room and provides egress to the rear gardens. The primary suite is a welcoming space with plenty of storage and a modern ensuite bathroom. NOW TO THE FUN PART--- the rear yard on this one is INSANE—I might run out of superlatives for this amazing yard. Ok ok—gorgeous newer build modern pool & spa, contemporary 1 bd ADU, stunning wood deck, and TONS OF LAND! SERIOUSLY—HURRY!!
Zillow last checked: 8 hours ago
Listing updated: August 04, 2023 at 01:17pm
Listing Provided by:
Dana Frank DRE #01386144 818-999-2030,
Rodeo Realty
Bought with:
Mia Shomer, DRE #01908559
WGRES INC.
Source: CRMLS,MLS#: SR23121296 Originating MLS: California Regional MLS
Originating MLS: California Regional MLS
Facts & features
Interior
Bedrooms & bathrooms
- Bedrooms: 4
- Bathrooms: 3
- Full bathrooms: 3
- Main level bathrooms: 3
- Main level bedrooms: 4
Heating
- Central
Cooling
- Central Air
Appliances
- Laundry: Inside
Features
- All Bedrooms Down
- Has fireplace: Yes
- Fireplace features: Living Room
- Common walls with other units/homes: No Common Walls
Interior area
- Total interior livable area: 2,103 sqft
Property
Parking
- Total spaces: 2
- Parking features: Garage
- Garage spaces: 2
Features
- Levels: One
- Stories: 1
- Entry location: 1
- Has private pool: Yes
- Pool features: Private
- Has spa: Yes
- Spa features: Private
- Has view: Yes
- View description: None
Lot
- Size: 0.28 Acres
- Features: Back Yard
Details
- Parcel number: 2339014006
- Zoning: LAR1
- Special conditions: Standard
Construction
Type & style
- Home type: SingleFamily
- Architectural style: Contemporary
- Property subtype: Single Family Residence
Condition
- New construction: No
- Year built: 1943
Utilities & green energy
- Sewer: Public Sewer
- Water: Public
Community & neighborhood
Community
- Community features: Curbs
Location
- Region: Valley Village
Other
Other facts
- Listing terms: Cash to New Loan
Price history
| Date | Event | Price |
|---|---|---|
| 4/20/2024 | Listing removed | -- |
Source: Zillow Rentals | ||
| 4/18/2024 | Listed for rent | $7,000$3/sqft |
Source: Zillow Rentals | ||
| 8/4/2023 | Sold | $1,560,000+24.9%$742/sqft |
Source: | ||
| 7/14/2023 | Pending sale | $1,249,000+86.4%$594/sqft |
Source: | ||
| 4/24/2014 | Sold | $670,000+11.9%$319/sqft |
Source: Public Record | ||
Public tax history
| Year | Property taxes | Tax assessment |
|---|---|---|
| 2025 | $19,118 +1.1% | $1,575,900 +2% |
| 2024 | $18,911 +82.1% | $1,545,000 +83.6% |
| 2023 | $10,385 +4.9% | $841,540 +2% |
Find assessor info on the county website
Neighborhood: North Hollywood
Nearby schools
GreatSchools rating
- 5/10Maurice Sendak Elementary SchoolGrades: K-5Distance: 0.6 mi
- 6/10Roy Romer Middle SchoolGrades: 6-8Distance: 0.9 mi
- 8/10North Hollywood Senior High SchoolGrades: 9-12Distance: 0.9 mi
Get a cash offer in 3 minutes
Find out how much your home could sell for in as little as 3 minutes with a no-obligation cash offer.
Estimated market value
$1,607,500
Get a cash offer in 3 minutes
Find out how much your home could sell for in as little as 3 minutes with a no-obligation cash offer.
Estimated market value
$1,607,500
