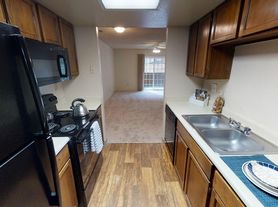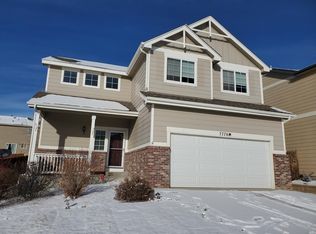Great floorplan with two spacious levels, each with 2 bedrooms. Enter to find a large main room with gas fireplace and bay windows. The kitchen is fully appointed with stainless refrigerator. oven and cooktop with built in microwave.
Walk out from the kitchen to large deck and fully fenced in yard. The main level primary bedroom is very spacious with large closet, bathtub, shower and double sinks. Another bedroom and bath are nearby.
The lower level has beautiful stained concrete floors with a very large room. Two additional bedrooms and a full bath make up the rest of this well designed floor.
Broadmoor Bluffs Realty requires each tenant to have a credit score of 640 or greater and combined monthly net income of 2 times the rent.
Prospective tenants have the right to provide a portable tenant screening report (PTSR), as defined in Section 38-12-902(2.5), Colorado Revised Statutes; and if the prospective tenant provides a PTSR, we are prohibited from charging the prospective tenant a rental application fee or a fee to access or use the PTSR. If you intend to provide a PTSR, you must make it available to us, along with a statement that there has been no material change in the information, prior to filling out our application.
House for rent
$2,300/mo
5941 Corinth Dr, Colorado Springs, CO 80918
4beds
2,134sqft
Price may not include required fees and charges.
Single family residence
Available Mon Dec 1 2025
Cats, small dogs OK
Central air
In unit laundry
Fireplace
What's special
Gas fireplaceFully fenced in yardLarge deckTwo spacious levelsLarge main roomLarge closetBay windows
- 3 days |
- -- |
- -- |
Travel times
Looking to buy when your lease ends?
Consider a first-time homebuyer savings account designed to grow your down payment with up to a 6% match & a competitive APY.
Facts & features
Interior
Bedrooms & bathrooms
- Bedrooms: 4
- Bathrooms: 3
- Full bathrooms: 3
Heating
- Fireplace
Cooling
- Central Air
Appliances
- Included: Dishwasher, Dryer, Microwave, Washer
- Laundry: In Unit
Features
- Has fireplace: Yes
Interior area
- Total interior livable area: 2,134 sqft
Property
Parking
- Details: Contact manager
Features
- Exterior features: Four Bedrooms on two levels, Fully renovated, Main Level Primary Bedroom, Oven/stove, SS Refridgerator
- Fencing: Fenced Yard
Construction
Type & style
- Home type: SingleFamily
- Property subtype: Single Family Residence
Community & HOA
Location
- Region: Colorado Springs
Financial & listing details
- Lease term: Contact For Details
Price history
| Date | Event | Price |
|---|---|---|
| 11/14/2025 | Listed for rent | $2,300$1/sqft |
Source: Zillow Rentals | ||
| 3/12/2025 | Listing removed | $2,300$1/sqft |
Source: Zillow Rentals | ||
| 1/24/2025 | Listed for rent | $2,300$1/sqft |
Source: Zillow Rentals | ||

