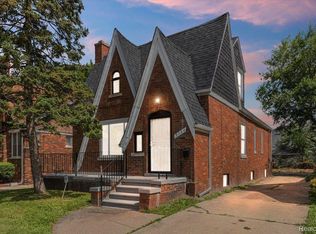Sold for $175,000
$175,000
5942 Devonshire Rd, Detroit, MI 48224
3beds
1,532sqft
Single Family Residence
Built in 1929
4,791.6 Square Feet Lot
$184,200 Zestimate®
$114/sqft
$1,609 Estimated rent
Home value
$184,200
$164,000 - $206,000
$1,609/mo
Zestimate® history
Loading...
Owner options
Explore your selling options
What's special
DO NOT HESITATE ON THIS ONE! THIS MORNINGSIDE BEAUTY HAS BEEN BROUGHT BACK TO LIFE WITH MODERN TOUCHES THAT HELP TO ACCENTUATE THE CLASSIC ARCHITECTURE OF THIS HOME. ENTERING YOU WILL FIND THE OPEN AND SPACIOUS LIVING ROOM SEAMLESSLY LEADING INTO THE FORMAL DINING ROOM, LARGE ENOUGH TO HOST ALL OF YOUR GUESTS. THE KITCHEN BRINGS A LIGHT AND AIRY FEEL WITH NEW WHITE SHAKER CABINETS AND BUTCHER BLOCK COUNTERS. THE COZY BREAKFAST NOOK IS PERFECT FOR ENJOYING YOUR MORNING COFFEE AND THE NEWLY INSTALLED PASS THROUGH TO THE DINING ROOM ENSURES YOU WON'T MISS OUT ON THE FUN WHILE PREPARING MEALS. THE MAIN FLOOR ALSO BOASTS TWO GOOD-SIZED BEDROOMS AND A BEAUTIFULLY UPDATED FULL BATH. NOW FOR THE SHOW STOPPER! YOUR PEACEFUL SANCTUARY AWAITS ON THE SECOND FLOOR. BEWARE, THIS PRIMARY EN SUITE MIGHT MAKE IT HARDER TO GET OUT OF BED IN THE MORNING. SPACIOUS AND BRIGHT, WITH MODERN FIXTURES, LEADING INTO YOUR PRIVATE FULL BATHROOM. THE GORGEOUS TILED FLOORS, BEAUTIFUL NEW FIXTURES AND AMAZING NEW SHOWER WILL PUT A SMILE ON YOUR FACE EVERY MORNING.
**VIRTUAL STAGING USED IN SOME PHOTOS**
Zillow last checked: 8 hours ago
Listing updated: September 07, 2025 at 11:45pm
Listed by:
Jennifer Anthony 313-205-6408,
Rockpoint Properties LLC
Bought with:
Ronnie Ahmad, 6506046501
Keller Williams Legacy
Source: Realcomp II,MLS#: 20240055730
Facts & features
Interior
Bedrooms & bathrooms
- Bedrooms: 3
- Bathrooms: 2
- Full bathrooms: 2
Primary bedroom
- Level: Second
- Dimensions: 20 x 15
Bedroom
- Level: Entry
- Dimensions: 12 x 10
Bedroom
- Level: Entry
- Dimensions: 12 x 12
Primary bathroom
- Level: Second
- Dimensions: 10 x 7
Other
- Level: Entry
Dining room
- Level: Entry
- Dimensions: 12 x 12
Kitchen
- Level: Entry
- Dimensions: 10 x 8
Living room
- Level: Entry
- Dimensions: 16 x 14
Heating
- Hot Water, Natural Gas, Steam
Features
- Basement: Full,Unfinished
- Has fireplace: No
Interior area
- Total interior livable area: 1,532 sqft
- Finished area above ground: 1,532
Property
Parking
- Total spaces: 1
- Parking features: One Car Garage, Detached, Garage Faces Front
- Garage spaces: 1
Features
- Levels: Two
- Stories: 2
- Entry location: GroundLevelwSteps
- Pool features: None
Lot
- Size: 4,791 sqft
- Dimensions: 40.00 x 114.00
Details
- Parcel number: W21I070503S
- Special conditions: Short Sale No,Standard
Construction
Type & style
- Home type: SingleFamily
- Architectural style: Bungalow
- Property subtype: Single Family Residence
Materials
- Brick
- Foundation: Basement, Block
- Roof: Asphalt
Condition
- New construction: No
- Year built: 1929
- Major remodel year: 2024
Details
- Warranty included: Yes
Utilities & green energy
- Sewer: Sewer At Street
- Water: Community
Community & neighborhood
Location
- Region: Detroit
- Subdivision: EAST DETROIT DEVELOPMENT COS SUB NO 2 (PLATS)
Other
Other facts
- Listing agreement: Exclusive Right To Sell
- Listing terms: Cash,Conventional,FHA
Price history
| Date | Event | Price |
|---|---|---|
| 9/23/2024 | Sold | $175,000+3%$114/sqft |
Source: | ||
| 8/30/2024 | Pending sale | $169,900$111/sqft |
Source: | ||
| 7/31/2024 | Listed for sale | $169,900+208.9%$111/sqft |
Source: | ||
| 3/8/2024 | Sold | $55,000-31.2%$36/sqft |
Source: | ||
| 2/8/2024 | Pending sale | $79,900$52/sqft |
Source: | ||
Public tax history
| Year | Property taxes | Tax assessment |
|---|---|---|
| 2025 | -- | $44,100 +27.5% |
| 2024 | -- | $34,600 +22.3% |
| 2023 | -- | $28,300 +24.7% |
Find assessor info on the county website
Neighborhood: Morningside
Nearby schools
GreatSchools rating
- 2/10Brown Ronald AcademyGrades: PK-8Distance: 0.3 mi
- 2/10East English Village Preparatory AcademyGrades: 9-12Distance: 0.9 mi
Get a cash offer in 3 minutes
Find out how much your home could sell for in as little as 3 minutes with a no-obligation cash offer.
Estimated market value$184,200
Get a cash offer in 3 minutes
Find out how much your home could sell for in as little as 3 minutes with a no-obligation cash offer.
Estimated market value
$184,200
