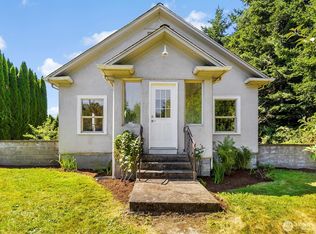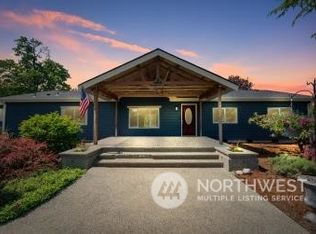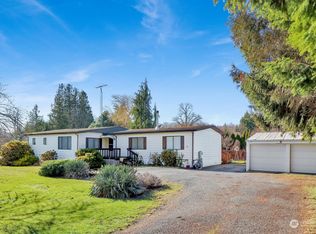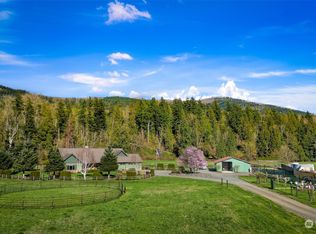Sold
Listed by:
Ryan Greigg,
Keller Williams Western Realty,
Ben Kinney,
Keller Williams Western Realty
Bought with: Windermere Real Estate Whatcom
$410,000
5942 Lawrence Road, Everson, WA 98247
2beds
1,104sqft
Single Family Residence
Built in 1948
9,147.6 Square Feet Lot
$419,000 Zestimate®
$371/sqft
$1,982 Estimated rent
Home value
$419,000
$381,000 - $461,000
$1,982/mo
Zestimate® history
Loading...
Owner options
Explore your selling options
What's special
Timeless charm at the foot of majestic mountains-just 15 minutes from Bellingham! This stylish single-level 2 bed, 1 bath rambler w/ office blends modern comfort & classic appeal. Bright interiors, flexible living space, and serene views offer a perfect starter home or place to downsize. Tons of updates including a new bathroom, paint & more. Open kitchen w/ floating shelves flow seamlessly into dining area that gets fantastic cross breeze. Spacious fenced yard with deck that's perfect to entertain & relax. Storage shed for all your tools & toys. Additional storage in lower level basement. Ample parking for cars or RV. All located in a rural setting yet still close to town, Canada & Mount Baker!
Zillow last checked: 8 hours ago
Listing updated: October 04, 2025 at 04:02am
Listed by:
Ryan Greigg,
Keller Williams Western Realty,
Ben Kinney,
Keller Williams Western Realty
Bought with:
Paulina Antczak, 125003
Windermere Real Estate Whatcom
Source: NWMLS,MLS#: 2408465
Facts & features
Interior
Bedrooms & bathrooms
- Bedrooms: 2
- Bathrooms: 1
- Full bathrooms: 1
- Main level bathrooms: 1
- Main level bedrooms: 2
Bedroom
- Level: Main
Bedroom
- Level: Main
Bathroom full
- Level: Main
Other
- Level: Main
Dining room
- Level: Main
Entry hall
- Level: Main
Kitchen without eating space
- Level: Main
Living room
- Level: Main
Utility room
- Level: Main
Heating
- Fireplace, Ductless, Fireplace Insert, Wall Unit(s), Electric, Natural Gas
Cooling
- None
Appliances
- Included: Microwave(s), Refrigerator(s), Stove(s)/Range(s)
Features
- Dining Room
- Flooring: Laminate, Vinyl
- Windows: Double Pane/Storm Window
- Basement: Unfinished
- Number of fireplaces: 1
- Fireplace features: Gas, Main Level: 1, Fireplace
Interior area
- Total structure area: 1,104
- Total interior livable area: 1,104 sqft
Property
Parking
- Parking features: Driveway, RV Parking
Features
- Levels: One
- Stories: 1
- Entry location: Main
- Patio & porch: Double Pane/Storm Window, Dining Room, Fireplace, Walk-In Closet(s)
- Has view: Yes
- View description: Mountain(s), Territorial
Lot
- Size: 9,147 sqft
- Features: Paved, Deck, Fenced-Partially, Outbuildings, RV Parking, Shop
- Topography: Level,Terraces
- Residential vegetation: Garden Space
Details
- Parcel number: 3904214813380000
- Zoning: AG
- Zoning description: Jurisdiction: County
- Special conditions: Standard
Construction
Type & style
- Home type: SingleFamily
- Property subtype: Single Family Residence
Materials
- Wood Siding
- Foundation: Poured Concrete, Slab
- Roof: Composition
Condition
- Average
- Year built: 1948
- Major remodel year: 1965
Utilities & green energy
- Electric: Company: PSE
- Sewer: Septic Tank, Company: Septic
- Water: Shared Well, Company: Shared Well
Community & neighborhood
Location
- Region: Everson
- Subdivision: Everson
Other
Other facts
- Listing terms: Cash Out,Conventional
- Cumulative days on market: 14 days
Price history
| Date | Event | Price |
|---|---|---|
| 9/3/2025 | Sold | $410,000-4.7%$371/sqft |
Source: | ||
| 7/30/2025 | Pending sale | $430,000$389/sqft |
Source: | ||
| 7/17/2025 | Listed for sale | $430,000+22.9%$389/sqft |
Source: | ||
| 12/3/2021 | Sold | $350,000+4.5%$317/sqft |
Source: | ||
| 11/9/2021 | Pending sale | $335,000$303/sqft |
Source: | ||
Public tax history
| Year | Property taxes | Tax assessment |
|---|---|---|
| 2024 | $2,524 +7.6% | $316,169 +0.2% |
| 2023 | $2,345 +7.8% | $315,485 +25% |
| 2022 | $2,176 +11.6% | $252,390 +26% |
Find assessor info on the county website
Neighborhood: 98247
Nearby schools
GreatSchools rating
- 5/10Harmony Elementary SchoolGrades: K-6Distance: 2.9 mi
- 3/10Mount Baker Junior High SchoolGrades: 7-8Distance: 3.8 mi
- 5/10Mount Baker Senior High SchoolGrades: 9-12Distance: 3.8 mi
Schools provided by the listing agent
- Elementary: Harmony Elem
- Middle: Mount Baker Jnr High
- High: Mount Baker Snr High
Source: NWMLS. This data may not be complete. We recommend contacting the local school district to confirm school assignments for this home.
Get pre-qualified for a loan
At Zillow Home Loans, we can pre-qualify you in as little as 5 minutes with no impact to your credit score.An equal housing lender. NMLS #10287.



