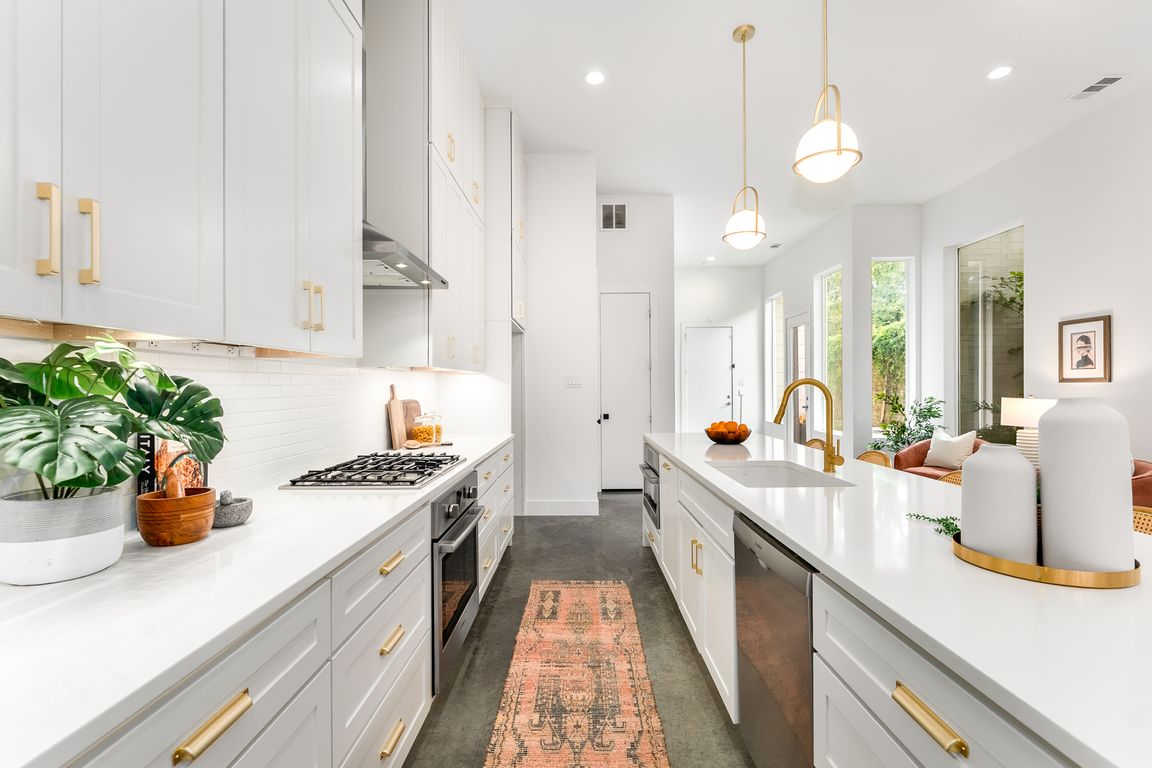
For salePrice cut: $20K (9/11)
$979,000
4beds
3,052sqft
5943 Oram St, Dallas, TX 75206
4beds
3,052sqft
Duplex, single family residence
Built in 2019
3,267 sqft
2 Attached garage spaces
$321 price/sqft
What's special
Step into modern living at this sleek half-duplex in the heart of Dallas, just steps from Lower Greenville’s restaurants, shops, and Trader Joe’s. Built in 2019, this home blends style and function with concrete floors on the first level, hardwoods upstairs, soaring ceilings, and oversized windows that flood the space with ...
- 26 days |
- 1,660 |
- 57 |
Source: NTREIS,MLS#: 21057060
Travel times
Living Room
Kitchen
Primary Bedroom
Zillow last checked: 7 hours ago
Listing updated: September 28, 2025 at 02:05pm
Listed by:
Rhoni Golden 0730261 214-572-1400,
Dave Perry Miller Real Estate 214-572-1400
Source: NTREIS,MLS#: 21057060
Facts & features
Interior
Bedrooms & bathrooms
- Bedrooms: 4
- Bathrooms: 3
- Full bathrooms: 2
- 1/2 bathrooms: 1
Primary bedroom
- Features: Closet Cabinetry, Walk-In Closet(s)
- Level: Second
- Dimensions: 19 x 16
Bedroom
- Level: Second
- Dimensions: 13 x 11
Bedroom
- Level: Second
- Dimensions: 13 x 11
Primary bathroom
- Features: Dual Sinks, Separate Shower
- Level: Second
- Dimensions: 16 x 14
Other
- Level: Second
- Dimensions: 11 x 6
Game room
- Level: Second
- Dimensions: 19 x 14
Half bath
- Level: First
- Dimensions: 10 x 5
Living room
- Level: First
- Dimensions: 19 x 19
Utility room
- Level: Second
- Dimensions: 13 x 3
Heating
- Central
Cooling
- Central Air
Appliances
- Included: Dishwasher, Electric Oven, Gas Cooktop, Disposal, Microwave
Features
- Decorative/Designer Lighting Fixtures
- Flooring: Concrete, Hardwood
- Windows: Skylight(s)
- Has basement: No
- Has fireplace: No
Interior area
- Total interior livable area: 3,052 sqft
Video & virtual tour
Property
Parking
- Total spaces: 2
- Parking features: Garage
- Attached garage spaces: 2
Features
- Levels: Two
- Stories: 2
- Pool features: None
Lot
- Size: 3,267 Square Feet
Details
- Parcel number: 00000185410000000
Construction
Type & style
- Home type: SingleFamily
- Architectural style: Contemporary/Modern
- Property subtype: Duplex, Single Family Residence
Materials
- Brick
- Foundation: Slab
- Roof: Composition
Condition
- Year built: 2019
Utilities & green energy
- Sewer: Public Sewer
- Water: Public
- Utilities for property: Sewer Available, Water Available
Community & HOA
Community
- Subdivision: Belmont Sub
HOA
- Has HOA: No
Location
- Region: Dallas
Financial & listing details
- Price per square foot: $321/sqft
- Tax assessed value: $777,720
- Annual tax amount: $17,382
- Date on market: 9/11/2025