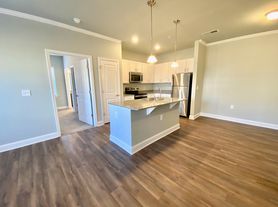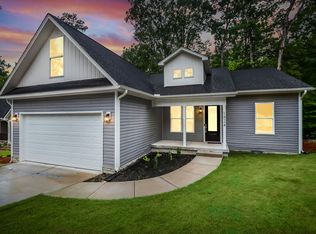Like New 3 Bedroom home located off Rosser Pittman in HARNETT COUNTY. This home sits on a large lot and includes a shared driveway, double car garage, front porch, back covered patio and rear shed. The first level has an entry way, 1/2 bathroom, Dining Area and open Living room and Kitchen area. The kitchen has updated appliances, solid surface granite countertops, white cabinets, center island and pantry. The plank flooring runs throughout the living room area as well. Upstairs you will find a loft/office area and laundry closet with stacking washer/dryer. The owners suite has a walk in closet, ceiling fan and beautiful bathroom with double sinks, linen closet and large walk in shower. The 2nd and 3rd bedrooms are also located on the 2nd floor.
Pets upon approval Contact our office to set up a viewing of the property. (need 2 weeks notice for a move in)
PM Sharon
House for rent
$2,050/mo
5944 Rosser Pittman Rd, Sanford, NC 27332
3beds
1,511sqft
Price may not include required fees and charges.
Singlefamily
Available now
Cats, small dogs OK
Ceiling fan
In unit laundry
Attached garage parking
Heat pump, fireplace
What's special
Front porchShared drivewayLarge walk in showerCenter islandLarge lotBack covered patioLaundry closet
- 149 days |
- -- |
- -- |
Travel times
Looking to buy when your lease ends?
Consider a first-time homebuyer savings account designed to grow your down payment with up to a 6% match & a competitive APY.
Facts & features
Interior
Bedrooms & bathrooms
- Bedrooms: 3
- Bathrooms: 3
- Full bathrooms: 2
- 1/2 bathrooms: 1
Heating
- Heat Pump, Fireplace
Cooling
- Ceiling Fan
Appliances
- Included: Dishwasher, Dryer, Microwave, Oven, Refrigerator, Washer
- Laundry: In Unit, Upper Level
Features
- Built-in Features, Ceiling Fan(s), Double Vanity, Eat-in Kitchen, Entrance Foyer, Granite Counters, Kitchen Island, Loft, Tub Shower, Walk In Closet, Walk-In Closet(s), Walk-In Shower
- Flooring: Carpet, Tile
- Has fireplace: Yes
Interior area
- Total interior livable area: 1,511 sqft
Property
Parking
- Parking features: Attached, Garage, Covered
- Has attached garage: Yes
- Details: Contact manager
Features
- Stories: 2
- Patio & porch: Porch
- Exterior features: Architecture Style: Two Story, Attached, Built-in Features, Ceiling Fan(s), Covered, Double Vanity, Eat-in Kitchen, Entrance Foyer, Front Porch, Garage, Gas Log, Granite Counters, Heating: Propane / Butane, Kitchen Island, Level, Loft, Lot Features: Level, Patio, Porch, Propane, Propane Tank - Leased, Smoke Detector(s), Tub Shower, Upper Level, Walk In Closet, Walk-In Closet(s), Walk-In Shower
Details
- Parcel number: 039588000503
Construction
Type & style
- Home type: SingleFamily
- Property subtype: SingleFamily
Condition
- Year built: 2021
Community & HOA
Location
- Region: Sanford
Financial & listing details
- Lease term: Contact For Details
Price history
| Date | Event | Price |
|---|---|---|
| 8/25/2025 | Price change | $2,050-4.7%$1/sqft |
Source: LPRMLS #746181 | ||
| 6/27/2025 | Listed for rent | $2,150$1/sqft |
Source: LPRMLS #746181 | ||
| 5/16/2024 | Sold | $294,000-1.7%$195/sqft |
Source: | ||
| 4/17/2024 | Pending sale | $299,000$198/sqft |
Source: | ||
| 4/3/2024 | Listed for sale | $299,000+18.2%$198/sqft |
Source: | ||

