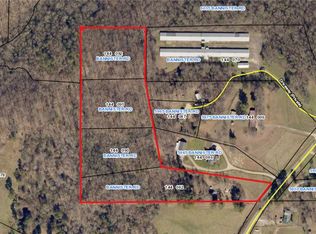Closed
$1,010,000
5945 Bannister Rd, Cumming, GA 30028
4beds
--sqft
Single Family Residence
Built in 2009
2.8 Acres Lot
$994,400 Zestimate®
$--/sqft
$3,067 Estimated rent
Home value
$994,400
$925,000 - $1.06M
$3,067/mo
Zestimate® history
Loading...
Owner options
Explore your selling options
What's special
Equestrian Estate home on 2.8 acres in NW Forsyth County offers so much! Master Suite & Retreat on Main; Vaulted living room with a stone fireplace, built-in bookcase and heavy moldings gives it an inviting lodge feel. Finished Terrace level with 2nd Full Kitchen would be an amazing In-Law Suite or Teen Suite walks out to covered stone back patio with sunshades, fireplace & firepit, level fenced yard; 30x50 Out building with so many possibilities and bunk room/tack room with kitchenette; Pastures for the horses + 6 Stalls & Round pen. Home is four sides brick and loaded with upgrades; All Season Sunroom with Fireplace, New Roof! Excellent Forsyth County schools.
Zillow last checked: 8 hours ago
Listing updated: July 28, 2025 at 07:22am
Listed by:
Mickey R Hyams Sr 404-435-3400,
Keller Williams Community Partners
Bought with:
Non Mls Salesperson, 354774
Non-Mls Company
Source: GAMLS,MLS#: 10516663
Facts & features
Interior
Bedrooms & bathrooms
- Bedrooms: 4
- Bathrooms: 5
- Full bathrooms: 4
- 1/2 bathrooms: 1
- Main level bathrooms: 1
- Main level bedrooms: 1
Dining room
- Features: Separate Room
Kitchen
- Features: Breakfast Area, Breakfast Bar, Kitchen Island, Solid Surface Counters
Heating
- Electric, Forced Air, Heat Pump, Propane
Cooling
- Ceiling Fan(s), Central Air, Zoned
Appliances
- Included: Dishwasher, Double Oven, Microwave, Refrigerator
- Laundry: Other
Features
- Bookcases, In-Law Floorplan, Master On Main Level, Vaulted Ceiling(s)
- Flooring: Carpet, Hardwood, Tile
- Basement: Bath Finished,Daylight,Exterior Entry,Finished,Full
- Number of fireplaces: 4
- Fireplace features: Basement, Factory Built, Gas Log, Living Room, Outside
- Common walls with other units/homes: No Common Walls
Interior area
- Total structure area: 0
- Finished area above ground: 0
- Finished area below ground: 0
Property
Parking
- Total spaces: 2
- Parking features: Garage, Kitchen Level, Side/Rear Entrance
- Has garage: Yes
Features
- Levels: Two
- Stories: 2
- Patio & porch: Patio
- Fencing: Fenced
- Body of water: None
Lot
- Size: 2.80 Acres
- Features: Level, Pasture
Details
- Additional structures: Outbuilding, Stable(s)
- Parcel number: 144 086
Construction
Type & style
- Home type: SingleFamily
- Architectural style: Brick 4 Side,Traditional
- Property subtype: Single Family Residence
Materials
- Brick
- Roof: Composition
Condition
- Resale
- New construction: No
- Year built: 2009
Utilities & green energy
- Sewer: Septic Tank
- Water: Public
- Utilities for property: Electricity Available, Natural Gas Available, Underground Utilities, Water Available
Community & neighborhood
Community
- Community features: None
Location
- Region: Cumming
- Subdivision: Robert & June Tribble
HOA & financial
HOA
- Has HOA: No
- Services included: None
Other
Other facts
- Listing agreement: Exclusive Right To Sell
Price history
| Date | Event | Price |
|---|---|---|
| 7/25/2025 | Sold | $1,010,000-6% |
Source: | ||
| 6/10/2025 | Pending sale | $1,075,000 |
Source: | ||
| 5/14/2025 | Listed for sale | $1,075,000+70.9% |
Source: | ||
| 8/28/2017 | Sold | $629,000-0.9% |
Source: | ||
| 8/1/2017 | Pending sale | $634,900 |
Source: RE/MAX Town and Country #5880845 Report a problem | ||
Public tax history
| Year | Property taxes | Tax assessment |
|---|---|---|
| 2024 | $8,769 +9.2% | $401,668 +6.4% |
| 2023 | $8,028 +2.6% | $377,584 +22.3% |
| 2022 | $7,828 +9.9% | $308,776 +18.2% |
Find assessor info on the county website
Neighborhood: 30028
Nearby schools
GreatSchools rating
- 7/10Matt Elementary SchoolGrades: PK-5Distance: 3.4 mi
- 6/10Liberty Middle SchoolGrades: 6-8Distance: 3.5 mi
- 8/10North Forsyth High SchoolGrades: 9-12Distance: 3.3 mi
Schools provided by the listing agent
- Elementary: Matt
- Middle: Liberty
- High: North Forsyth
Source: GAMLS. This data may not be complete. We recommend contacting the local school district to confirm school assignments for this home.
Get a cash offer in 3 minutes
Find out how much your home could sell for in as little as 3 minutes with a no-obligation cash offer.
Estimated market value$994,400
Get a cash offer in 3 minutes
Find out how much your home could sell for in as little as 3 minutes with a no-obligation cash offer.
Estimated market value
$994,400
