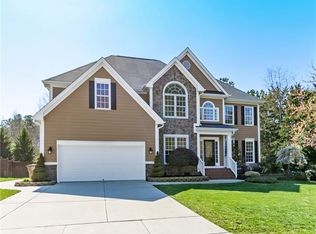LARGE HOME ON ONE OF THE LARGEST & PRIVATE LOTS ON A DEAD END STREET! Plantation shutters on main level. Upgrades include granite in kit, dbl ovens, huge island can seat 6 people, built-in desk & 42' cabinets. Extra parking pad. Screened porch + deck! 2nd flr bdrms feature WIC. 1st flr bedrm can be office! Front & back staircases! Master w/coffee bar, spa bath & HUGE WIC! Perfect theater rm, full bath, & 2nd bonus/study on 3rd floor! Fenced yard! Pool community.
This property is off market, which means it's not currently listed for sale or rent on Zillow. This may be different from what's available on other websites or public sources.
