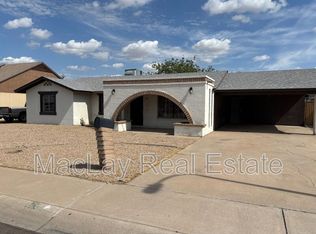This spacious 4-bedroom, 2.5-bathroom home offers the perfect blend of comfort and convenience. The open floor plan features a bright family room and a great room, ideal for entertaining. The modern kitchen boasts stainless steel appliances, a bay window with a cozy eat-in area, and a large walk-in pantry and laundry room.
Upstairs, a versatile loft/game room adds extra living space, while the master suite includes a large bathroom with dual sinks and expansive walk-in closet.
Additional highlights include a 2-car garage, and a large fenced yard with a covered patio for outdoor enjoyment. Located near dining, shopping, top-rated schools, and parks, this home has it all!
Monthly Recurring Charges:
Rent as Advertised
$10.00 Monthly Admin Fee
One time charges:
$350.00 Non-refundable Cleaning Fee
$250.00 Non-refundable Pet Fee (per pet, if applicable)
$150.00 One Time Admin Fee
Security Deposit 1-1.5x rent
By submitting your information on this page you consent to being contacted by the Property Manager and RentEngine via SMS, phone, or email.
House for rent
$2,500/mo
5945 N 73rd Dr, Glendale, AZ 85303
4beds
2,599sqft
Price may not include required fees and charges.
Single family residence
Available Sat Nov 1 2025
Cats, dogs OK
Central air, ceiling fan
In unit laundry
2 Parking spaces parking
-- Heating
What's special
Covered patioOpen floor planLarge fenced yardMaster suiteLarge walk-in pantryCozy eat-in areaExpansive walk-in closet
- 18 days
- on Zillow |
- -- |
- -- |
Travel times
Looking to buy when your lease ends?
Consider a first-time homebuyer savings account designed to grow your down payment with up to a 6% match & 4.15% APY.
Facts & features
Interior
Bedrooms & bathrooms
- Bedrooms: 4
- Bathrooms: 3
- Full bathrooms: 2
- 1/2 bathrooms: 1
Rooms
- Room types: Dining Room, Family Room, Laundry Room, Master Bath, Pantry, Walk In Closet
Cooling
- Central Air, Ceiling Fan
Appliances
- Included: Dishwasher, Disposal, Dryer, Freezer, Microwave, Range Oven, Refrigerator, Washer
- Laundry: In Unit, Shared
Features
- Ceiling Fan(s), Large Closets, Storage, Walk In Closet, Walk-In Closet(s)
- Flooring: Carpet, Tile
Interior area
- Total interior livable area: 2,599 sqft
Property
Parking
- Total spaces: 2
- Details: Contact manager
Features
- Patio & porch: Patio
- Exterior features: Walk In Closet
- Fencing: Fenced Yard
Details
- Parcel number: 14421529
Construction
Type & style
- Home type: SingleFamily
- Property subtype: Single Family Residence
Community & HOA
Community
- Features: Playground
Location
- Region: Glendale
Financial & listing details
- Lease term: 1 Year
Price history
| Date | Event | Price |
|---|---|---|
| 7/24/2025 | Listed for rent | $2,500$1/sqft |
Source: Zillow Rentals | ||
| 10/7/2024 | Listing removed | $2,500$1/sqft |
Source: Zillow Rentals | ||
| 9/6/2024 | Listed for rent | $2,500-3.7%$1/sqft |
Source: Zillow Rentals | ||
| 8/30/2024 | Listing removed | $2,595-10.5%$1/sqft |
Source: Zillow Rentals | ||
| 8/26/2024 | Listed for rent | $2,900$1/sqft |
Source: Zillow Rentals | ||
![[object Object]](https://photos.zillowstatic.com/fp/cd4d88ad203583ca3eecac541ff7df7c-p_i.jpg)
