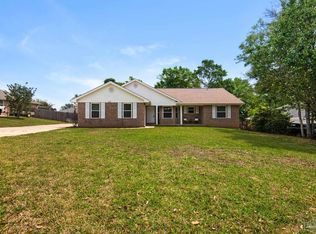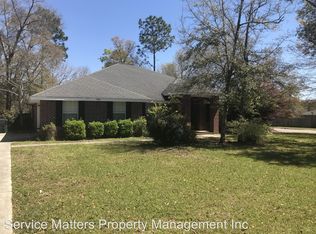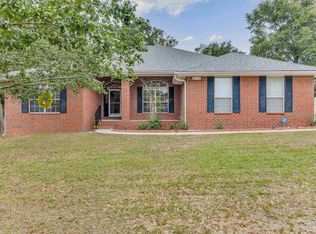Sold for $407,000
$407,000
5945 Ridgeview Dr, Milton, FL 32570
4beds
2,578sqft
Single Family Residence
Built in 2003
0.39 Acres Lot
$416,400 Zestimate®
$158/sqft
$2,349 Estimated rent
Home value
$416,400
$391,000 - $446,000
$2,349/mo
Zestimate® history
Loading...
Owner options
Explore your selling options
What's special
Stunning All Brick Pool Home in the heart of Milton is your next Home Sweet Home! This contemporary style home boasts 4 bedrooms/2 baths/2 Car Garage. The grand entrance will welcome your guests, and the open and airy floorplan affords you a dynamite view of the completely screened in-ground pool and covered porch ~ perfect home for all the family gatherings. The formal living room is a dynamite quiet retreat area or home office and the formal dining area is ideal for all the grand dinner parties in this spacious home. Upscale kitchen with all new cabinetry, granite countertops, stainless-steel appliances, large eat in kitchen area and a pantry for great storage. The split floor plan affords ultimate privacy for the master suite and the master bath boasts a separate shower, garden tub and two walk in closets. All the additional bedrooms are on the other side of the house and the bedrooms are spacious and perfect for the growing family. Splish splash in the sparkling pool surrounded by lush greenery and completely fenced backyard affords you ultimate privacy. 19 X 13 Open deck plus 10 X 11 covered deck is ready for all the pool parties with the baseball team and the 13’7” X 18’2” detached workshop/man cave has plenty of room for all the toys and yard equipment. This awesome neighborhood DOES NOT HAVE AN HOA. This home is perfectly poised on a corner lot, in a great school district and is convenient to all bases, minutes from vibrant downtown Milton, minutes from Interstate, hospitals, dining/shopping and world class beaches. Call today to schedule a private showing!
Zillow last checked: 8 hours ago
Listing updated: October 29, 2024 at 11:07am
Listed by:
Stephanie Flounlacker 850-206-6525,
Avenue Realty
Bought with:
Erik Hansen
KELLER WILLIAMS REALTY GULF COAST
Source: PAR,MLS#: 651331
Facts & features
Interior
Bedrooms & bathrooms
- Bedrooms: 4
- Bathrooms: 2
- Full bathrooms: 2
Primary bedroom
- Level: First
- Area: 224.15
- Dimensions: 13.25 x 16.92
Bedroom
- Level: First
- Area: 137.78
- Dimensions: 13.33 x 10.33
Bedroom 1
- Level: First
- Area: 96.69
- Dimensions: 9.83 x 9.83
Bedroom 2
- Level: First
- Area: 151.27
- Dimensions: 13.25 x 11.42
Primary bathroom
- Level: First
- Area: 343.42
- Dimensions: 13 x 26.42
Bathroom
- Level: First
- Area: 45
- Dimensions: 5 x 9
Dining room
- Level: First
- Area: 123.33
- Dimensions: 10 x 12.33
Kitchen
- Level: First
- Area: 188.32
- Dimensions: 15.17 x 12.42
Living room
- Level: First
- Area: 170.6
- Dimensions: 14.42 x 11.83
Heating
- Central, Fireplace(s)
Cooling
- Central Air, Ceiling Fan(s)
Appliances
- Included: Electric Water Heater, Built In Microwave, Dishwasher, Refrigerator
- Laundry: Laundry Room
Features
- Bar, Ceiling Fan(s), High Ceilings
- Flooring: Tile, Carpet
- Doors: Storm Door(s)
- Windows: Double Pane Windows, Some Blinds
- Has basement: No
- Has fireplace: Yes
Interior area
- Total structure area: 2,578
- Total interior livable area: 2,578 sqft
Property
Parking
- Total spaces: 2
- Parking features: 2 Car Garage, Garage Door Opener
- Garage spaces: 2
Features
- Levels: One
- Stories: 1
- Patio & porch: Covered
- Has private pool: Yes
- Pool features: In Ground, Screen Enclosure
- Fencing: Back Yard
Lot
- Size: 0.39 Acres
- Features: Corner Lot
Details
- Parcel number: 322n28286400c000010
- Zoning description: Res Single
Construction
Type & style
- Home type: SingleFamily
- Architectural style: Traditional
- Property subtype: Single Family Residence
Materials
- Frame
- Foundation: Slab
- Roof: Shingle
Condition
- Resale
- New construction: No
- Year built: 2003
Utilities & green energy
- Electric: Circuit Breakers, Copper Wiring
- Sewer: Public Sewer
- Water: Public
Green energy
- Energy efficient items: Insulation, Insulated Walls, Ridge Vent
Community & neighborhood
Security
- Security features: Smoke Detector(s)
Location
- Region: Milton
- Subdivision: Oak Meadows
HOA & financial
HOA
- Has HOA: No
- Services included: None
Other
Other facts
- Price range: $407K - $407K
Price history
| Date | Event | Price |
|---|---|---|
| 10/28/2024 | Sold | $407,000-10.5%$158/sqft |
Source: | ||
| 10/28/2024 | Pending sale | $455,000$176/sqft |
Source: | ||
| 10/2/2024 | Contingent | $455,000$176/sqft |
Source: | ||
| 9/23/2024 | Listed for sale | $455,000$176/sqft |
Source: | ||
| 9/18/2024 | Contingent | $455,000$176/sqft |
Source: | ||
Public tax history
| Year | Property taxes | Tax assessment |
|---|---|---|
| 2024 | $2,059 +3.1% | $185,232 +3% |
| 2023 | $1,997 -0.3% | $179,837 +3% |
| 2022 | $2,003 +1.5% | $174,599 +3.6% |
Find assessor info on the county website
Neighborhood: 32570
Nearby schools
GreatSchools rating
- 5/10Berryhill Elementary SchoolGrades: PK-5Distance: 2.8 mi
- 5/10Hobbs Middle SchoolGrades: 6-8Distance: 0.6 mi
- 4/10Milton High SchoolGrades: 9-12Distance: 1.9 mi
Schools provided by the listing agent
- Elementary: Berryhill
- Middle: R. HOBBS
- High: Milton
Source: PAR. This data may not be complete. We recommend contacting the local school district to confirm school assignments for this home.

Get pre-qualified for a loan
At Zillow Home Loans, we can pre-qualify you in as little as 5 minutes with no impact to your credit score.An equal housing lender. NMLS #10287.


