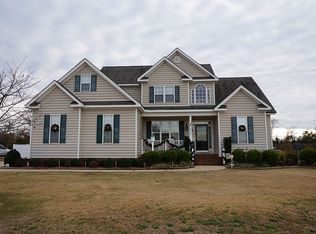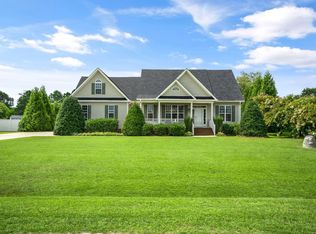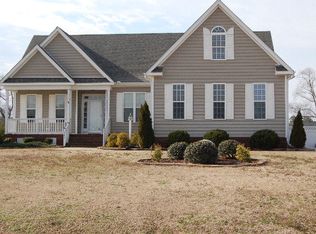Farmhouse Dreams do come true!This 3BR, 3BA home features an open concept with hardwood floors, formal dining room, living room with cathedral ceiling, & large bonus room with full bath attached. Kitchen boasts gas range, refrigerator, microwave, dishwasher, eat-in area and bar. Master bedroom suite has cathedral ceiling, walk in closet, tile shower, jacuzzi tub, & double sinks. Huge fenced backyard, double car garage!
This property is off market, which means it's not currently listed for sale or rent on Zillow. This may be different from what's available on other websites or public sources.



