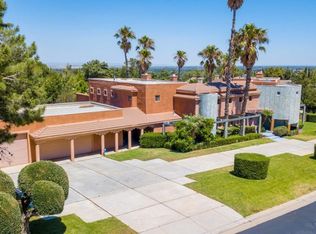WELCOME HOME to this Well Cared For & Updated Custom 5 Bdrms (3 w/ EnSuite Baths), 4.5 Baths rare Estate Home in Gated Community. This Elite Godde Hills home will make you smile with pride as you drive into the Beautifully Landscaped Estates. The 2/3 acre Parcel beckons you to enjoy a Tennis Match, Shoot a few Hoops or Unwind in the Spa and 40' Pool w/ Electric Cover before Relaxing under the Full Covered Patio. The 2 Story Home is Warm & Inviting featuring Formal Living/Dining plus Huge Family Room. You'll love the Rich Rough Cut Travertine Flooring in Living Areas & 3 Fireplaces to enjoy Crackling Fires on Cool Winter Nights. The family Chef will love the Kitchen w/ Granite, Center Island, Arched Brick Alcove w/ Commercial Style Range, plus Second Range, Dual Ovens, Micro/Convection Oven & even Trash Compactor. Master Suite has Fireplace, Sitting Area, Private Balcony, 2 Walkin Closets. Builtin Ironing Board. Laundry Chute. Laundry Room. 3 Car Garage & Much More! Don't miss this one!
This property is off market, which means it's not currently listed for sale or rent on Zillow. This may be different from what's available on other websites or public sources.
