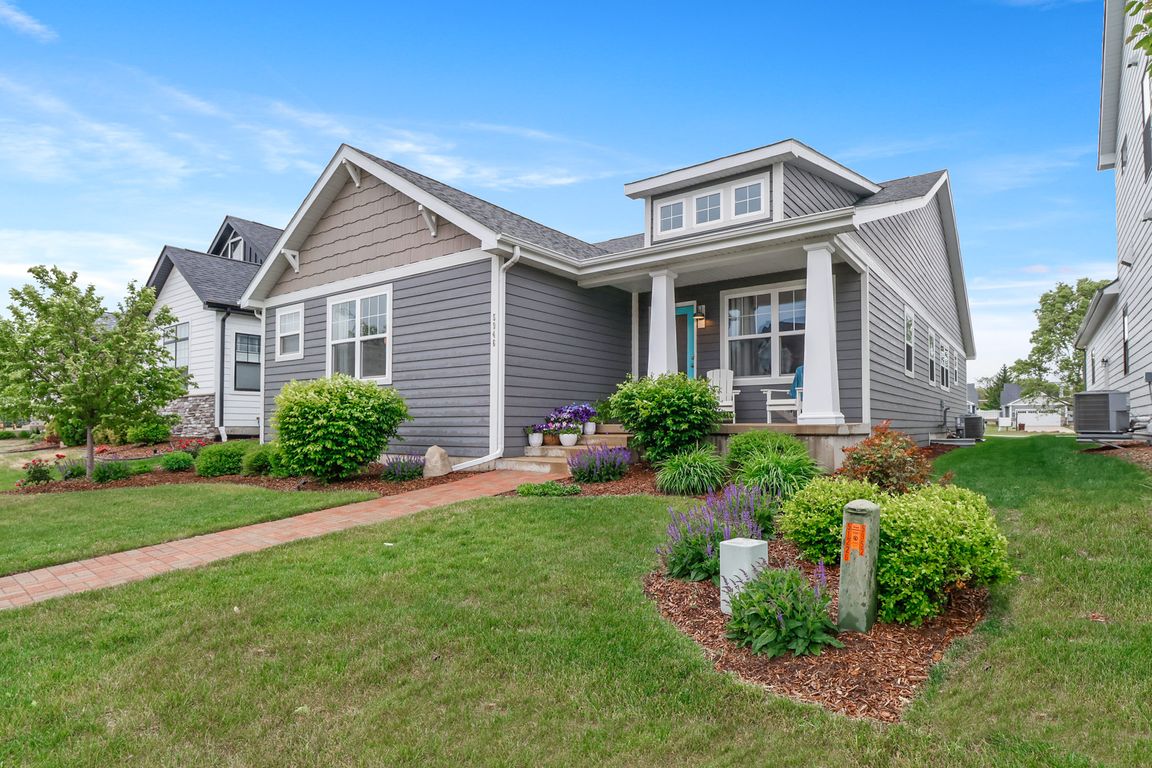
Active - limited purchase (drop dead)
$449,900
3beds
1,740sqft
5946 Beacon Ln, Portage, IN 46368
3beds
1,740sqft
Single family residence
Built in 2018
5,227 sqft
2 Attached garage spaces
$259 price/sqft
$215 monthly HOA fee
What's special
Beautiful patioModern kitchenPrimary suiteLuxurious en-suite bathroomAbundant natural lightOpen airy layoutJetted tub
Charming Home in Marina Shores!! Discover comfort and lake life charm in this beautifully designed 3-bedroom, 2-bath home, offering just over 1,700 square feet of living space in the desirable gated community of Marina Shores. Step inside and be welcomed by an open, airy layout highlighted by elegant architectural archways that ...
- 145 days |
- 333 |
- 6 |
Source: NIRA,MLS#: 824035
Travel times
Kitchen
Living Room
Primary Bedroom
Zillow last checked: 8 hours ago
Listing updated: October 20, 2025 at 05:04am
Listed by:
Allison Kucharzak,
Trueblood Real Estate, LLC 219-558-0469
Source: NIRA,MLS#: 824035
Facts & features
Interior
Bedrooms & bathrooms
- Bedrooms: 3
- Bathrooms: 2
- Full bathrooms: 2
Rooms
- Room types: Bedroom 2, Primary Bedroom, Living Room, Laundry, Kitchen, Dining Room, Bedroom 3
Primary bedroom
- Area: 201.5
- Dimensions: 13.0 x 15.5
Bedroom 2
- Area: 130
- Dimensions: 10.0 x 13.0
Bedroom 3
- Area: 117
- Dimensions: 9.0 x 13.0
Dining room
- Area: 168
- Dimensions: 14.0 x 12.0
Kitchen
- Area: 218.4
- Dimensions: 14.0 x 15.6
Laundry
- Area: 54
- Dimensions: 9.0 x 6.0
Living room
- Area: 224
- Dimensions: 14.0 x 16.0
Heating
- Forced Air, Natural Gas
Appliances
- Included: Dryer, Washer, Stainless Steel Appliance(s), Microwave, Gas Water Heater
- Laundry: Main Level
Features
- Ceiling Fan(s), Vaulted Ceiling(s), Walk-In Closet(s), Open Floorplan, Pantry, Granite Counters, Kitchen Island, Entrance Foyer, Eat-in Kitchen, Double Vanity
- Basement: Crawl Space,Unfinished
- Has fireplace: No
Interior area
- Total structure area: 1,740
- Total interior livable area: 1,740 sqft
- Finished area above ground: 1,740
Property
Parking
- Total spaces: 2
- Parking features: Attached, Driveway, On Street, Garage Faces Rear, Garage Door Opener
- Attached garage spaces: 2
- Has uncovered spaces: Yes
Features
- Levels: One
- Exterior features: Rain Gutters
- Has spa: Yes
- Spa features: Bath
- Has view: Yes
- View description: Neighborhood
Lot
- Size: 5,227.2 Square Feet
- Features: Back Yard, Paved, Sprinklers In Rear, Sprinklers In Front, Landscaped, Front Yard
Details
- Parcel number: 640235279015000016
- Special conditions: None
Construction
Type & style
- Home type: SingleFamily
- Property subtype: Single Family Residence
Condition
- New construction: No
- Year built: 2018
Utilities & green energy
- Electric: 200+ Amp Service
- Sewer: Public Sewer
- Water: Public
Community & HOA
Community
- Subdivision: Marina Shores
HOA
- Has HOA: Yes
- Amenities included: Clubhouse, Pool, Management, Maintenance Grounds, Landscaping
- Services included: Maintenance Grounds, Trash
- HOA fee: $215 monthly
- HOA name: A&R Waterfront Property Management, LLC
- HOA phone: 219-728-2243
Location
- Region: Portage
Financial & listing details
- Price per square foot: $259/sqft
- Tax assessed value: $448,500
- Annual tax amount: $5,565
- Date on market: 7/11/2025
- Listing agreement: Exclusive Right To Sell
- Listing terms: Cash,VA Loan,FHA,Conventional