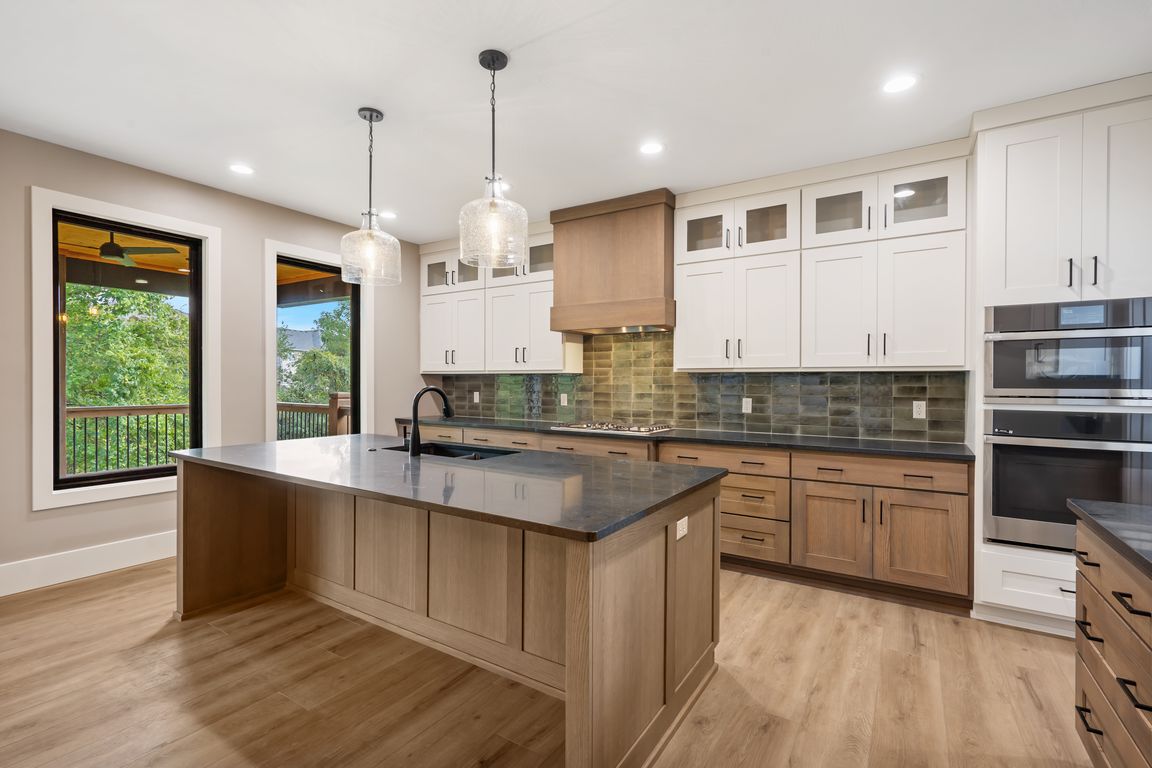
Active
$840,000
5beds
4,173sqft
5946 S Clay Avenue, Springfield, MO 65810
5beds
4,173sqft
Single family residence
Built in 2025
0.29 Acres
3 Attached garage spaces
$201 price/sqft
$800 annually HOA fee
What's special
Prepare to be impressed! This 5 bedroom, 4 bathroom, walkout basement home in Anthony Park has everything you need and more! Upon entering, you will immediately notice the high ceilings and open floor plan that give the home a spacious and light feeling. the large living room features a gas fireplace ...
- 202 days |
- 377 |
- 20 |
Source: SOMOMLS,MLS#: 60293501
Travel times
Living Room
Kitchen
Primary Bedroom
Zillow last checked: 8 hours ago
Listing updated: November 06, 2025 at 09:51am
Listed by:
Dana Stuhlsatz 417-619-2293,
Keller Williams
Source: SOMOMLS,MLS#: 60293501
Facts & features
Interior
Bedrooms & bathrooms
- Bedrooms: 5
- Bathrooms: 4
- Full bathrooms: 3
- 1/2 bathrooms: 1
Rooms
- Room types: Bedroom, Storm Shelter, John Deere, Media Room, Pantry, Foyer, Exercise Room, Living Areas (2), Mud Room, Master Bedroom
Primary bedroom
- Description: Ensuite bath, walk in closet
Bedroom 2
- Description: Walk in closet
Bedroom 3
- Description: Walk in closet
Primary bathroom
- Description: Dual sink vanity, soaking tub, walk in shower
Bathroom full
- Description: Dual sink vanity, tub
Bathroom full
- Description: Dual sink vanity, tub
Family room
- Description: Wet bar
Other
- Description: Double door exterior access
Other
- Description: Walk in pantry
Living room
- Description: Gas fireplace
Mud room
- Description: Built in lockers and storage
Other
- Description: Storm shelter
Other
- Description: Unfinished storage rooms and closets
Heating
- Forced Air, Central, Fireplace(s), Zoned, Natural Gas
Cooling
- Central Air, Ceiling Fan(s), Zoned
Appliances
- Included: Gas Cooktop, Convection Oven, Built-In Electric Oven, Exhaust Fan, Microwave, Electric Water Heater, Disposal, Dishwasher
- Laundry: Main Level, W/D Hookup
Features
- Quartz Counters, High Ceilings, Soaking Tub, Beamed Ceilings, Walk-In Closet(s), Walk-in Shower, Wet Bar, High Speed Internet
- Flooring: Carpet, Luxury Vinyl, Tile
- Windows: Double Pane Windows
- Basement: Concrete,Exterior Entry,Storage Space,Interior Entry,Finished,Bath/Stubbed,Walk-Out Access,Full
- Attic: Pull Down Stairs
- Has fireplace: Yes
- Fireplace features: Living Room, Gas
Interior area
- Total structure area: 4,725
- Total interior livable area: 4,173 sqft
- Finished area above ground: 2,345
- Finished area below ground: 1,828
Video & virtual tour
Property
Parking
- Total spaces: 3
- Parking features: Driveway, Private, Paved, Garage Faces Front, Garage Door Opener
- Attached garage spaces: 3
- Has uncovered spaces: Yes
Features
- Levels: One
- Stories: 1
- Patio & porch: Covered, Rear Porch, Front Porch
- Exterior features: Rain Gutters
- Pool features: Community
Lot
- Size: 0.29 Acres
- Features: Sprinklers In Front, Sprinklers In Rear, Sloped, Easements, Landscaped, Curbs
Details
- Parcel number: 1825100298
Construction
Type & style
- Home type: SingleFamily
- Property subtype: Single Family Residence
Materials
- Cultured Stone, Brick, HardiPlank Type
- Foundation: Permanent, Poured Concrete
- Roof: Composition
Condition
- New construction: Yes
- Year built: 2025
Utilities & green energy
- Sewer: Public Sewer
- Water: Public
Green energy
- Energy efficient items: Thermostat, High Efficiency - 90%+
Community & HOA
Community
- Security: Carbon Monoxide Detector(s), Smoke Detector(s)
- Subdivision: Anthony Park
HOA
- Services included: Play Area, Clubhouse, Pool, Basketball Court, Walking Trails, Trash, Common Area Maintenance
- HOA fee: $800 annually
Location
- Region: Springfield
Financial & listing details
- Price per square foot: $201/sqft
- Annual tax amount: $512
- Date on market: 5/2/2025
- Listing terms: Cash,VA Loan,Conventional