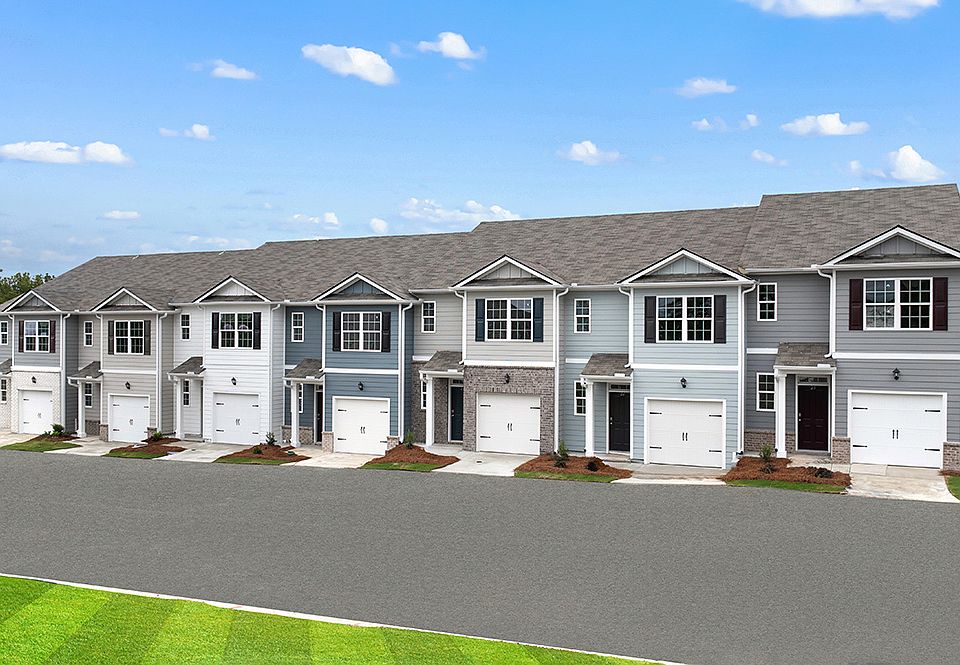Each of the townhome built in our Woodbury Park community in Atlanta, GA are the Pearson II floorplan. This two-story plan features 3 bedrooms and 2.5 bathrooms in 1,508 square feet along with a 1-car garage. As you step off the front porch, a long foyer welcomes you and leads you into the main living area as you pass by a half bathroom in the front hallway. The large living room is the perfect space for family and friends to gather or for a quiet night with a movie or book. Enjoy easy access to the back patio where you can relax with coffee in the mornings. The living room flows seamlessly into the contemporary designed kitchen with an attached island, white cabinets, and granite countertops. Homeowners will appreciate the durable, laminate wood flooring throughout the main level, that is perfect for any active household. Up the stairs you'll turn from the landing into the primary suite. A spacious bedroom is complimented by the en suite bathroom featuring a granite topped, dual vanity and roomy walk-in closet. Across the landing you'll be led into one of the two additional bedrooms, both with walk-in closets. The laundry room and an additional bathroom round out the upper floor. If 5946 Skylar Drive sounds like a dream come true, call us today at Woodbury Park to come visit us in Atlanta, GA!
Active
$281,990
5946 Skylar Dr #46, Atlanta, GA 30336
3beds
1,508sqft
Townhouse, Residential
Built in 2025
-- sqft lot
$280,600 Zestimate®
$187/sqft
$115/mo HOA
What's special
Contemporary designed kitchenAttached islandFront porchRoomy walk-in closetWalk-in closetsEn suite bathroomDurable laminate wood flooring
Call: (470) 517-8494
- 13 days |
- 26 |
- 1 |
Zillow last checked: 7 hours ago
Listing updated: September 30, 2025 at 05:02am
Listing Provided by:
Jerrica Robinson,
D.R. Horton Realty of Georgia Inc,
MARTIDUS TYUS,
D.R. Horton Realty of Georgia Inc
Source: FMLS GA,MLS#: 7657308
Travel times
Schedule tour
Select your preferred tour type — either in-person or real-time video tour — then discuss available options with the builder representative you're connected with.
Facts & features
Interior
Bedrooms & bathrooms
- Bedrooms: 3
- Bathrooms: 3
- Full bathrooms: 2
- 1/2 bathrooms: 1
Rooms
- Room types: Laundry
Primary bedroom
- Features: Other
- Level: Other
Bedroom
- Features: Other
Primary bathroom
- Features: Double Vanity, Shower Only
Dining room
- Features: Open Concept
Kitchen
- Features: Kitchen Island
Heating
- Central, Zoned
Cooling
- Central Air, Zoned
Appliances
- Included: Dishwasher, Disposal, Microwave, Range Hood
- Laundry: Upper Level
Features
- High Ceilings 9 ft Main, Smart Home, Walk-In Closet(s)
- Flooring: Carpet, Laminate, Luxury Vinyl
- Basement: None
- Has fireplace: No
- Fireplace features: None
Interior area
- Total structure area: 1,508
- Total interior livable area: 1,508 sqft
- Finished area above ground: 0
- Finished area below ground: 0
Video & virtual tour
Property
Parking
- Total spaces: 1
- Parking features: Garage, Garage Faces Front
- Garage spaces: 1
Accessibility
- Accessibility features: None
Features
- Levels: Two
- Stories: 2
- Patio & porch: Rear Porch
- Exterior features: None
- Pool features: None
- Spa features: None
- Fencing: Privacy
- Has view: Yes
- View description: Other
- Waterfront features: None
- Body of water: None
Lot
- Features: Back Yard, Landscaped
Details
- Additional structures: None
- Parcel number: 0
- Other equipment: None
- Horse amenities: None
Construction
Type & style
- Home type: Townhouse
- Architectural style: Townhouse,Traditional
- Property subtype: Townhouse, Residential
- Attached to another structure: Yes
Materials
- HardiPlank Type, Other
- Foundation: Slab
- Roof: Composition
Condition
- New Construction
- New construction: Yes
- Year built: 2025
Details
- Builder name: D.R. Horton
Utilities & green energy
- Electric: 220 Volts
- Sewer: Public Sewer, Shared Septic
- Water: Public
- Utilities for property: Underground Utilities
Green energy
- Energy efficient items: None
- Energy generation: None
Community & HOA
Community
- Features: Sidewalks, Street Lights
- Security: Carbon Monoxide Detector(s), Smoke Detector(s)
- Subdivision: Woodbury Park
HOA
- Has HOA: Yes
- Services included: Maintenance Grounds
- HOA fee: $115 monthly
- HOA phone: 404-699-9010
Location
- Region: Atlanta
Financial & listing details
- Price per square foot: $187/sqft
- Annual tax amount: $1
- Date on market: 9/25/2025
- Cumulative days on market: 13 days
- Listing terms: Cash,Conventional,FHA,VA Loan
- Ownership: Fee Simple
- Road surface type: Asphalt
- Body type: Other
About the community
Just outside of Atlanta, GA, Woodbury Park is a new townhome community by D.R. Horton, offering the convenience of low maintenance living with lawn and exterior maintenance included. Homeowners will have more time to relax and enjoy their surroundings.
Located at the intersection of Plummer Road SW and Riverside Drive SW, Woodbury Park is within walking distance of Sandtown Crossing's Publix, UPS Store, and Starbucks. Commuters will appreciate easy access to major roads, providing a short trip into downtown Atlanta and Hartsfield-Jackson International Airport.
Families will love the surrounding Fulton County schools, including Westlake High, Sandtown Middle, and Stonewall Tell Elementary, as well as the nearby Campbellton Creek Nature Park for outdoor recreation.
At D.R. Horton, we're always building. New communities and project phases are always coming online, and we want to keep you informed. Sign up today for insider access to pricing, lot selection, and community events for Woodbury Park in South Fulton, GA!
Source: DR Horton

