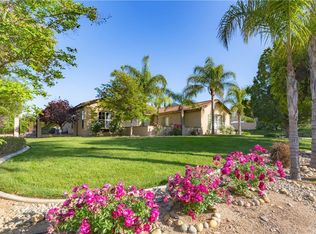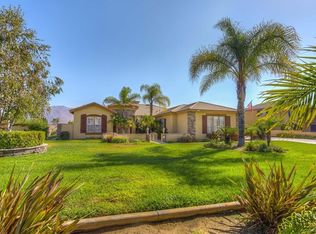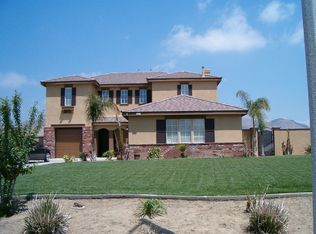Sold for $1,025,000
Listing Provided by:
A.J. Powers DRE #01856860 aj@powerspremiere.com,
Powers Premiere
Bought with: CRMLS
$1,025,000
5946 Speyside Rd, Riverside, CA 92507
5beds
3,510sqft
Single Family Residence
Built in 2001
0.66 Acres Lot
$1,030,700 Zestimate®
$292/sqft
$4,094 Estimated rent
Home value
$1,030,700
$959,000 - $1.10M
$4,094/mo
Zestimate® history
Loading...
Owner options
Explore your selling options
What's special
The home you've been waiting for in Sycamore Highlands Estates! This beautiful home sits on a huge 2/3 acre lot that is fully gated and meticulously landscaped. This large floorplan has 5 bedrooms, an office and a large game room including a Jr. Suite and office downstairs. The large chef's kitchen boasts a 6 burner gas cooktop, double ovens, a large island and a large butler's pantry. The oversized primary suite features dual walk-in closets, dual vanities, a soaking tub and separate shower along with a private balcony. Outside, you'll find an amazing entertaining area including a covered patio with fireplace, TV and plenty of room for seating. This oversized lot has tremendous grass space, a tennis court, batting cage/hitting area and plenty of room for a pool, sports court or whatever you can dream up. Have toys or an RV? Don't miss the 3 car tandem garage and RV access. The options are endless on a lot this large. Walking distance to Sycamore Highland Park and nearby Sycamore Canyon Wilderness which has great hiking, biking and views. Easy access to the 215, shopping, dining and more!
Zillow last checked: 8 hours ago
Listing updated: July 22, 2024 at 07:51am
Listing Provided by:
A.J. Powers DRE #01856860 aj@powerspremiere.com,
Powers Premiere
Bought with:
Casey Morrisey, DRE #01254207
CRMLS
Source: CRMLS,MLS#: NDP2403900 Originating MLS: California Regional MLS (North San Diego County & Pacific Southwest AORs)
Originating MLS: California Regional MLS (North San Diego County & Pacific Southwest AORs)
Facts & features
Interior
Bedrooms & bathrooms
- Bedrooms: 5
- Bathrooms: 4
- Full bathrooms: 3
- 1/2 bathrooms: 1
- Main level bathrooms: 2
- Main level bedrooms: 1
Primary bedroom
- Features: Primary Suite
Bedroom
- Features: Bedroom on Main Level
Bathroom
- Features: Bathroom Exhaust Fan, Bathtub, Closet, Dual Sinks, Separate Shower, Tile Counters, Tub Shower
Kitchen
- Features: Granite Counters, Kitchen Island, Kitchen/Family Room Combo
Heating
- Central, Natural Gas, Zoned
Cooling
- Central Air, Electric, Zoned
Appliances
- Included: 6 Burner Stove, Double Oven, Dishwasher, Gas Oven, Gas Water Heater, Microwave, Range Hood, Water Heater
- Laundry: Washer Hookup, Gas Dryer Hookup, Inside, Laundry Room
Features
- Balcony, Ceiling Fan(s), Cathedral Ceiling(s), Separate/Formal Dining Room, Eat-in Kitchen, Granite Counters, Pantry, Recessed Lighting, Bedroom on Main Level, Primary Suite, Walk-In Closet(s)
- Flooring: Carpet, Tile
- Windows: Double Pane Windows
- Has fireplace: Yes
- Fireplace features: Living Room, Outside
- Common walls with other units/homes: No Common Walls
Interior area
- Total interior livable area: 3,510 sqft
Property
Parking
- Total spaces: 3
- Parking features: Door-Single, Driveway, Garage Faces Front, Garage, Garage Door Opener, Gated, Off Street, RV Access/Parking, On Street
- Attached garage spaces: 3
Accessibility
- Accessibility features: None
Features
- Levels: Two
- Stories: 2
- Entry location: Front door
- Patio & porch: Covered, Patio
- Exterior features: Lighting
- Pool features: None
- Spa features: None
- Fencing: Good Condition,Wood,Wrought Iron
- Has view: Yes
- View description: Mountain(s)
Lot
- Size: 0.66 Acres
- Features: Back Yard, Front Yard, Garden, Lawn, Level, Near Park, Rectangular Lot, Sprinkler System, Street Level, Yard
Details
- Parcel number: 263360037
- Zoning: R
- Special conditions: Standard
Construction
Type & style
- Home type: SingleFamily
- Architectural style: Traditional
- Property subtype: Single Family Residence
Materials
- Brick, Stucco
- Foundation: Concrete Perimeter, Raised
- Roof: Tile
Condition
- Turnkey
- Year built: 2001
Utilities & green energy
- Electric: Electricity - On Property
- Sewer: Public Sewer
- Utilities for property: Cable Connected, Electricity Connected
Green energy
- Energy efficient items: Windows
Community & neighborhood
Security
- Security features: Carbon Monoxide Detector(s), Security Gate, Smoke Detector(s)
Community
- Community features: Biking, Curbs, Street Lights, Suburban, Sidewalks, Park
Location
- Region: Riverside
- Subdivision: Sycamore Canyon Estates (731)
Other
Other facts
- Listing terms: Cash,Conventional,FHA,VA Loan
- Road surface type: Paved
Price history
| Date | Event | Price |
|---|---|---|
| 6/7/2024 | Sold | $1,025,000+2.6%$292/sqft |
Source: | ||
| 5/15/2024 | Pending sale | $999,000$285/sqft |
Source: | ||
| 5/7/2024 | Listed for sale | $999,000+90.3%$285/sqft |
Source: | ||
| 12/31/2009 | Sold | $525,000+237.6%$150/sqft |
Source: Public Record Report a problem | ||
| 8/15/2001 | Sold | $155,500$44/sqft |
Source: Public Record Report a problem | ||
Public tax history
| Year | Property taxes | Tax assessment |
|---|---|---|
| 2025 | $11,705 +58.8% | $1,045,500 +57.4% |
| 2024 | $7,373 +0.5% | $664,378 +2% |
| 2023 | $7,337 +1.9% | $651,352 +2% |
Find assessor info on the county website
Neighborhood: Canyon Crest
Nearby schools
GreatSchools rating
- 5/10Emerson Elementary SchoolGrades: K-6Distance: 2.8 mi
- 6/10University Heights Middle SchoolGrades: 7-8Distance: 3.4 mi
- 5/10John W. North High SchoolGrades: 9-12Distance: 3.4 mi
Get a cash offer in 3 minutes
Find out how much your home could sell for in as little as 3 minutes with a no-obligation cash offer.
Estimated market value$1,030,700
Get a cash offer in 3 minutes
Find out how much your home could sell for in as little as 3 minutes with a no-obligation cash offer.
Estimated market value
$1,030,700


