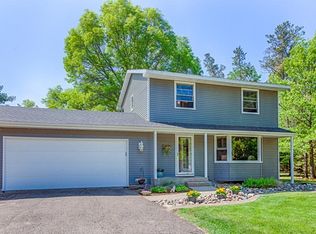Closed
$295,000
5947 Jepson Rd, Baxter, MN 56425
4beds
2,870sqft
Single Family Residence
Built in 1976
0.59 Acres Lot
$305,300 Zestimate®
$103/sqft
$2,588 Estimated rent
Home value
$305,300
$278,000 - $336,000
$2,588/mo
Zestimate® history
Loading...
Owner options
Explore your selling options
What's special
Welcome to this 4-bedroom 2-bath split-level Baxter home situated in a quiet cul-de-sac neighborhood. This home seamlessly combines original character with contemporary updates. The main level features a bright and spacious living room, along with a combined kitchen dining area. Adjacent to the dining room is a generous porch, ideal for enjoying bug-free summer evenings in relaxation. The lower level boasts a large family or game room, complete with a wet bar ready for you to accommodate entertaining guests. An attached two-car garage with workshop and a shed beneath the porch provides everything necessary for storage of your toys. Step out the back door to discover an expansive backyard equipped with fire pit, garden, and ample space for outdoor activities. For additional recreation a short walk along the trail leads to the city park which has basketball, pickleball, tennis, baseball, playground, and winter hockey facilities. Don't forget about the apple trees that yield a plentiful harvest of apples, ideal for crafting pies or jams during the autumn season. Come take a look soon!
Zillow last checked: 8 hours ago
Listing updated: July 04, 2025 at 09:15pm
Listed by:
John Groenwold 218-961-1005,
Woods to Water Real Estate
Bought with:
Michael Higgins
EXP Realty
Source: NorthstarMLS as distributed by MLS GRID,MLS#: 6701263
Facts & features
Interior
Bedrooms & bathrooms
- Bedrooms: 4
- Bathrooms: 2
- Full bathrooms: 1
- 3/4 bathrooms: 1
Bedroom 1
- Level: Upper
- Area: 192.72 Square Feet
- Dimensions: 13.2x14.6
Bedroom 2
- Level: Upper
- Area: 159 Square Feet
- Dimensions: 10.6x15
Bedroom 3
- Level: Lower
- Area: 154 Square Feet
- Dimensions: 11x14
Bedroom 4
- Level: Lower
- Area: 163.2 Square Feet
- Dimensions: 12x13.6
Bathroom
- Level: Upper
- Area: 81.76 Square Feet
- Dimensions: 7.3x11.2
Bathroom
- Level: Lower
- Area: 59.36 Square Feet
- Dimensions: 5.3x11.2
Other
- Level: Lower
- Area: 125.66 Square Feet
- Dimensions: 10.3x12.2
Family room
- Level: Lower
- Area: 326.4 Square Feet
- Dimensions: 13.6x24
Foyer
- Level: Main
- Area: 35.91 Square Feet
- Dimensions: 5.7x6.3
Kitchen
- Level: Upper
- Area: 212.01 Square Feet
- Dimensions: 11.1x19.1
Laundry
- Level: Lower
- Area: 125.19 Square Feet
- Dimensions: 10.7x11.7
Living room
- Level: Upper
- Area: 340.34 Square Feet
- Dimensions: 14.3x23.8
Heating
- Forced Air
Cooling
- Central Air
Appliances
- Included: Dishwasher, Microwave, Range, Refrigerator
Features
- Basement: Block,Daylight,Finished,Full
- Has fireplace: No
Interior area
- Total structure area: 2,870
- Total interior livable area: 2,870 sqft
- Finished area above ground: 1,090
- Finished area below ground: 890
Property
Parking
- Total spaces: 4
- Parking features: Attached, Asphalt
- Attached garage spaces: 2
- Uncovered spaces: 2
- Details: Garage Dimensions (22x22x6x10.5), Garage Door Height (7), Garage Door Width (16)
Accessibility
- Accessibility features: None
Features
- Levels: Multi/Split
- Patio & porch: Rear Porch, Screened
Lot
- Size: 0.59 Acres
- Dimensions: 141 x 185 x 135 x 185
- Features: Wooded
Details
- Foundation area: 1980
- Parcel number: 40130656
- Zoning description: Residential-Single Family
Construction
Type & style
- Home type: SingleFamily
- Property subtype: Single Family Residence
Materials
- Fiber Board
- Roof: Age 8 Years or Less
Condition
- Age of Property: 49
- New construction: No
- Year built: 1976
Utilities & green energy
- Electric: 200+ Amp Service
- Gas: Natural Gas
- Sewer: City Sewer/Connected
- Water: City Water/Connected
Community & neighborhood
Location
- Region: Baxter
- Subdivision: Sylvan Woods
HOA & financial
HOA
- Has HOA: No
Price history
| Date | Event | Price |
|---|---|---|
| 7/2/2025 | Sold | $295,000$103/sqft |
Source: | ||
| 5/12/2025 | Pending sale | $295,000$103/sqft |
Source: | ||
| 5/9/2025 | Listed for sale | $295,000+87.3%$103/sqft |
Source: | ||
| 5/6/2011 | Listing removed | $157,500$55/sqft |
Source: KURILLA REAL ESTATE LTD #201553 Report a problem | ||
| 3/16/2011 | Listed for sale | $157,500$55/sqft |
Source: KURILLA REAL ESTATE LTD #201553 Report a problem | ||
Public tax history
| Year | Property taxes | Tax assessment |
|---|---|---|
| 2025 | $2,403 +4.1% | $220,173 -6.7% |
| 2024 | $2,309 +3.4% | $235,978 +3.1% |
| 2023 | $2,233 +16% | $228,938 +9.2% |
Find assessor info on the county website
Neighborhood: 56425
Nearby schools
GreatSchools rating
- 7/10Baxter Elementary SchoolGrades: PK-4Distance: 0.5 mi
- 6/10Forestview Middle SchoolGrades: 5-8Distance: 0.5 mi
- 9/10Brainerd Senior High SchoolGrades: 9-12Distance: 3.7 mi
Get pre-qualified for a loan
At Zillow Home Loans, we can pre-qualify you in as little as 5 minutes with no impact to your credit score.An equal housing lender. NMLS #10287.
