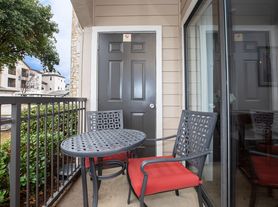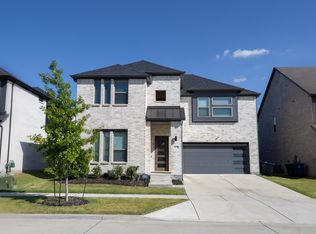Available for Immediate Move-in. Avalon @ Frisco Luxury Townhomes in the heart of Frisco at Wade & Rivendell. Floorplans with 4 bedrooms, 3 baths, gameroom, 2 car garage, & plenty of storage. 1-bedroom downstairs and 3 bedrooms upstairs. Upgrades: Engr. wood floor, level-3 Granite in kitchen, level-1 Granite in baths, modern plumbing & lighting fixtures, designer tile in bath & kitchen, GE SS appliances, accent color walls. Open Green space, close to Park & play yard, Walking trails, Collin County college campus, Frisco Athletic center. 10-min ride to corporate headquarters - Toyota, Liberty Mutual, JPMorgan, FedEx, Frito Lay etc. More info online- Google avalontownhouses . Available for Move-In 12/1
Air conditioning
Hardwood floors
Garage parking
Townhouse for rent
Accepts Zillow applications
$2,650/mo
5947 Rivendell Dr, Frisco, TX 75035
4beds
2,205sqft
Price may not include required fees and charges.
Townhouse
Available now
Small dogs OK
Central air
Hookups laundry
Attached garage parking
-- Heating
What's special
Hardwood floorsAir conditioningGarage parking
- 20 days |
- -- |
- -- |
Travel times
Facts & features
Interior
Bedrooms & bathrooms
- Bedrooms: 4
- Bathrooms: 3
- Full bathrooms: 3
Cooling
- Central Air
Appliances
- Included: Dishwasher, WD Hookup
- Laundry: Hookups
Features
- WD Hookup
- Flooring: Hardwood
Interior area
- Total interior livable area: 2,205 sqft
Property
Parking
- Parking features: Attached
- Has attached garage: Yes
- Details: Contact manager
Features
- Exterior features: Bicycle storage
Details
- Parcel number: R1183300A01101
Construction
Type & style
- Home type: Townhouse
- Property subtype: Townhouse
Building
Management
- Pets allowed: Yes
Community & HOA
Location
- Region: Frisco
Financial & listing details
- Lease term: 6 Month
Price history
| Date | Event | Price |
|---|---|---|
| 10/12/2025 | Listed for rent | $2,650-8.5%$1/sqft |
Source: Zillow Rentals | ||
| 9/17/2025 | Listing removed | $499,000$226/sqft |
Source: NTREIS #20989537 | ||
| 7/3/2025 | Listed for sale | $499,000$226/sqft |
Source: NTREIS #20989537 | ||
| 7/1/2025 | Listing removed | $499,000$226/sqft |
Source: NTREIS #20886225 | ||
| 6/8/2025 | Price change | $499,000-5%$226/sqft |
Source: NTREIS #20886225 | ||

