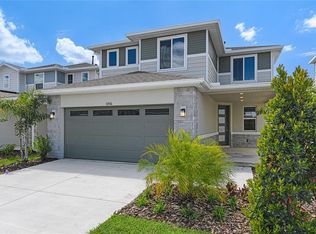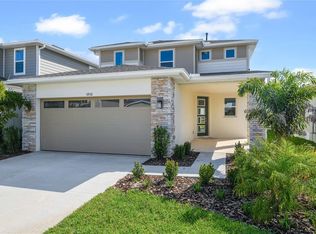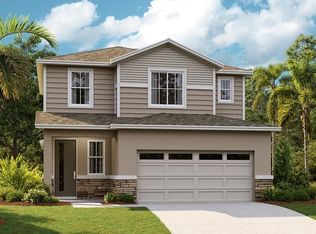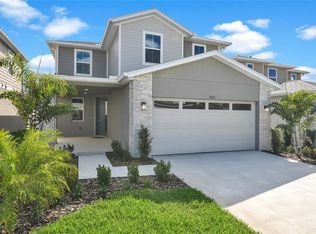Sold for $449,999 on 05/19/25
$449,999
5948 Jensen View Ave, Apollo Beach, FL 33572
4beds
2,170sqft
Single Family Residence
Built in 2025
5,506 Square Feet Lot
$442,500 Zestimate®
$207/sqft
$-- Estimated rent
Home value
$442,500
$407,000 - $482,000
Not available
Zestimate® history
Loading...
Owner options
Explore your selling options
What's special
"Step into the Palm Floorplan, an expansive 2,170-square-foot haven designed for both luxury and versatility. This stunning home features 4 spacious bedrooms and 3 well-appointed bathrooms, ensuring ample room for comfort and relaxation. On the main level, enjoy elegant quartz countertops and stylish tile flooring, while plush carpet in the bedrooms adds a touch of coziness. The kitchen and bathrooms boast modern soft-close cabinets and chic cabinet hardware, perfectly blending form and function. The Palm Floorplan stands out with its impressive loft area upstairs—ideal for a home office, playroom, or relaxation space. Included appliances, such as the refrigerator, washer, and dryer, offer added convenience and ease. With soaring 9’4” ceilings and grand 8’ doors on the first floor, the Palm Floorplan exudes an open and airy ambiance. This meticulously designed home is perfect for those seeking both space and sophistication. Make it yours and experience elevated living at its finest.
Zillow last checked: 8 hours ago
Listing updated: May 20, 2025 at 12:35pm
Listing Provided by:
Stephanie Morales, LLC 407-399-2055,
THE REALTY EXPERIENCE POWERED BY LRR 407-399-2055
Bought with:
Non-Member Agent
STELLAR NON-MEMBER OFFICE
Source: Stellar MLS,MLS#: S5116930 Originating MLS: Osceola
Originating MLS: Osceola

Facts & features
Interior
Bedrooms & bathrooms
- Bedrooms: 4
- Bathrooms: 3
- Full bathrooms: 3
Primary bedroom
- Features: Walk-In Closet(s)
- Level: Second
- Area: 195 Square Feet
- Dimensions: 15x13
Bedroom 2
- Features: Built-in Closet
- Level: Second
- Area: 102.01 Square Feet
- Dimensions: 10.1x10.1
Bedroom 3
- Features: Built-in Closet
- Level: Second
- Area: 122.08 Square Feet
- Dimensions: 11.2x10.9
Bedroom 4
- Features: Built-in Closet
- Level: First
- Area: 113.88 Square Feet
- Dimensions: 9.11x12.5
Dining room
- Level: First
- Area: 152.22 Square Feet
- Dimensions: 12.9x11.8
Kitchen
- Level: First
- Area: 208.45 Square Feet
- Dimensions: 15.9x13.11
Living room
- Level: First
- Area: 171.6 Square Feet
- Dimensions: 15.6x11
Heating
- Central, Electric
Cooling
- Central Air
Appliances
- Included: Dishwasher, Disposal, Dryer, Microwave, Range, Refrigerator, Tankless Water Heater, Washer
- Laundry: Inside
Features
- Eating Space In Kitchen, High Ceilings, Open Floorplan, Other, Solid Surface Counters, Walk-In Closet(s)
- Flooring: Carpet, Ceramic Tile
- Doors: Sliding Doors
- Has fireplace: No
Interior area
- Total structure area: 2,793
- Total interior livable area: 2,170 sqft
Property
Parking
- Total spaces: 2
- Parking features: Garage - Attached
- Attached garage spaces: 2
Features
- Levels: Two
- Stories: 2
- Patio & porch: Covered, Front Porch, Patio
- Exterior features: Irrigation System
Lot
- Size: 5,506 sqft
Details
- Parcel number: U343119D1D00002300007.0
- Zoning: X
- Special conditions: None
Construction
Type & style
- Home type: SingleFamily
- Property subtype: Single Family Residence
Materials
- Stone, Stucco
- Foundation: Block, Other, Slab
- Roof: Shingle
Condition
- Completed
- New construction: Yes
- Year built: 2025
Details
- Builder model: Palm
- Builder name: Richmond American Homes
Utilities & green energy
- Sewer: Public Sewer
- Water: Public
- Utilities for property: Cable Available, Electricity Available, Public, Water Available
Community & neighborhood
Security
- Security features: Smoke Detector(s)
Community
- Community features: Fitness Center, Playground, Pool, Tennis Court(s)
Location
- Region: Apollo Beach
- Subdivision: SEASONS AT WATERSET
HOA & financial
HOA
- Has HOA: Yes
- HOA fee: $10 monthly
- Amenities included: Basketball Court, Fitness Center, Other, Playground, Pool, Tennis Court(s), Trail(s)
- Association name: Richmond American Homes
- Association phone: 321-441-3671
Other fees
- Pet fee: $0 monthly
Other financial information
- Total actual rent: 0
Other
Other facts
- Listing terms: Cash,Conventional,FHA,VA Loan
- Ownership: Fee Simple
- Road surface type: Asphalt, Paved
Price history
| Date | Event | Price |
|---|---|---|
| 5/19/2025 | Sold | $449,999$207/sqft |
Source: | ||
| 4/28/2025 | Pending sale | $449,999$207/sqft |
Source: | ||
| 4/22/2025 | Price change | $449,999-2.2%$207/sqft |
Source: | ||
| 4/15/2025 | Price change | $459,999-2.1%$212/sqft |
Source: | ||
| 3/12/2025 | Price change | $469,999-3.9%$217/sqft |
Source: | ||
Public tax history
| Year | Property taxes | Tax assessment |
|---|---|---|
| 2024 | $2,453 | $4,800 |
Find assessor info on the county website
Neighborhood: 33572
Nearby schools
GreatSchools rating
- 7/10Doby Elementary SchoolGrades: PK-5Distance: 2.9 mi
- 2/10Shields Middle SchoolGrades: 6-8Distance: 1.2 mi
- 4/10East Bay High SchoolGrades: 9-12Distance: 3.9 mi
Get a cash offer in 3 minutes
Find out how much your home could sell for in as little as 3 minutes with a no-obligation cash offer.
Estimated market value
$442,500
Get a cash offer in 3 minutes
Find out how much your home could sell for in as little as 3 minutes with a no-obligation cash offer.
Estimated market value
$442,500



