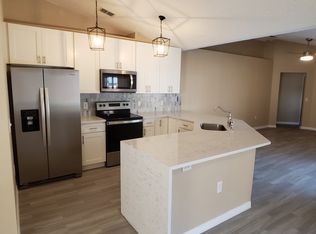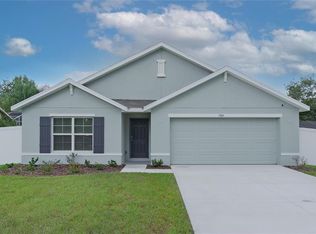Sold for $285,000
$285,000
5948 Lyon Rd, Spring Hill, FL 34606
3beds
1,582sqft
Single Family Residence
Built in 1990
0.3 Acres Lot
$276,600 Zestimate®
$180/sqft
$2,042 Estimated rent
Home value
$276,600
$243,000 - $315,000
$2,042/mo
Zestimate® history
Loading...
Owner options
Explore your selling options
What's special
MOVE-IN READY!! REMODELED POOL HOME!! NEW ROOF 2025!! NEW AC 2025!! 3 bedrooms + 2 bathrooms + 2 car garage + private in-ground pool + large covered lanai and screen enclosure (new screens) + fenced yard for your family and pets + oversized 1/4 acre corner lot + NO HOA + NO FLOOD (X ZONE)!! NEW GORGEOUS QUARTZ KITCHEN with pool views!! Beautiful new white shaker cabinets, subway tile backsplash with stunning one-level Quartz countertops and breakfast bar and new stainless steel appliances!! The floor plan on this home is its best feature!! Walk-in and see the high ceilings, open floor plan, LARGE great room with double glass sliders...all overlooking the private pool!! The home feels light, bight, cheery and spacious! New lighting. New ceiling fans. New plumbing fixtures. Freshly painted. New carpeting. The master bedroom has pool views and has glass sliders leading to the covered lanai and pool area! Ensuite master bathroom with new Quartz countertop, soaking tub and walk-in shower and private toilet room. Split floor plan gives privacy to the master suite! Priced to sell! Ready for its new family! GREAT LOCATION! Close to everything...shopping, groceries, movies, restaurants, Oak Hill Hospital. Repaired sinkhole; repaired 2025. Engineer's Reports Available. Fully Insurable and Financeable.
Zillow last checked: 8 hours ago
Listing updated: August 08, 2025 at 07:57pm
Listed by:
Kimberly Pye 352-279-1150,
Home-Land Real Estate Inc
Bought with:
Albert Vermeire, SL3331777
Homan Realty Group Inc
Source: HCMLS,MLS#: 2251039
Facts & features
Interior
Bedrooms & bathrooms
- Bedrooms: 3
- Bathrooms: 2
- Full bathrooms: 2
Primary bedroom
- Area: 189.75
- Dimensions: 11.5x16.5
Bedroom 2
- Area: 141.59
- Dimensions: 13.11x10.8
Bedroom 3
- Area: 118.17
- Dimensions: 10.1x11.7
Dining room
- Area: 133.62
- Dimensions: 10.2x13.1
Great room
- Area: 403.26
- Dimensions: 28.6x14.1
Kitchen
- Area: 161.13
- Dimensions: 12.3x13.1
Heating
- Central
Cooling
- Central Air
Appliances
- Included: Dishwasher, Refrigerator
Features
- Ceiling Fan(s), Open Floorplan, Walk-In Closet(s)
- Has fireplace: No
Interior area
- Total structure area: 1,582
- Total interior livable area: 1,582 sqft
Property
Parking
- Total spaces: 2
- Parking features: Attached, Garage
- Attached garage spaces: 2
Features
- Levels: One
- Stories: 1
- Has private pool: Yes
- Pool features: In Ground
Lot
- Size: 0.30 Acres
- Features: Other
Details
- Parcel number: R32 323 17 5220 1510 0180
- Zoning: PDP
- Zoning description: PUD
- Special conditions: Standard
Construction
Type & style
- Home type: SingleFamily
- Property subtype: Single Family Residence
Materials
- Frame, Other
- Roof: Shingle
Condition
- New construction: No
- Year built: 1990
Utilities & green energy
- Sewer: Public Sewer
- Water: Public
- Utilities for property: Cable Connected, Electricity Connected, Sewer Connected
Community & neighborhood
Location
- Region: Spring Hill
- Subdivision: Spring Hill Unit 22
Other
Other facts
- Listing terms: Cash,Conventional,FHA,VA Loan
- Road surface type: Asphalt
Price history
| Date | Event | Price |
|---|---|---|
| 8/8/2025 | Sold | $285,000-1.3%$180/sqft |
Source: | ||
| 6/26/2025 | Pending sale | $288,900$183/sqft |
Source: | ||
| 6/13/2025 | Listed for sale | $288,900$183/sqft |
Source: | ||
| 5/25/2025 | Pending sale | $288,900$183/sqft |
Source: | ||
| 5/14/2025 | Price change | $288,9000%$183/sqft |
Source: | ||
Public tax history
| Year | Property taxes | Tax assessment |
|---|---|---|
| 2024 | $1,080 +5.6% | $54,462 +3% |
| 2023 | $1,022 +7.9% | $52,876 +3% |
| 2022 | $948 +0.2% | $51,336 +3% |
Find assessor info on the county website
Neighborhood: 34606
Nearby schools
GreatSchools rating
- 5/10Spring Hill Elementary SchoolGrades: PK-5Distance: 2.9 mi
- 4/10Fox Chapel Middle SchoolGrades: 6-8Distance: 0.2 mi
- 3/10Weeki Wachee High SchoolGrades: 9-12Distance: 6.1 mi
Schools provided by the listing agent
- Elementary: Spring Hill
- Middle: Fox Chapel
- High: Weeki Wachee
Source: HCMLS. This data may not be complete. We recommend contacting the local school district to confirm school assignments for this home.
Get a cash offer in 3 minutes
Find out how much your home could sell for in as little as 3 minutes with a no-obligation cash offer.
Estimated market value$276,600
Get a cash offer in 3 minutes
Find out how much your home could sell for in as little as 3 minutes with a no-obligation cash offer.
Estimated market value
$276,600

