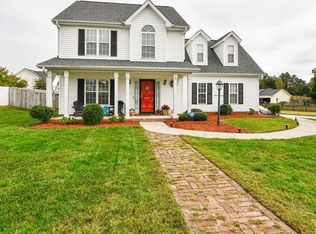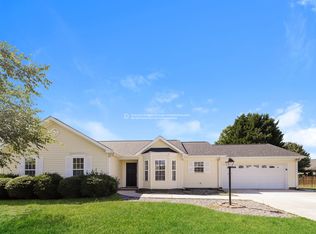Sold for $326,000
$326,000
5948 Old Plank Rd, High Point, NC 27265
3beds
1,916sqft
Stick/Site Built, Residential, Single Family Residence
Built in 2000
0.2 Acres Lot
$331,800 Zestimate®
$--/sqft
$1,921 Estimated rent
Home value
$331,800
$302,000 - $362,000
$1,921/mo
Zestimate® history
Loading...
Owner options
Explore your selling options
What's special
Welcome to this move-in ready gem located on a corner lot in High Point! This well-maintained home offers 3 bedrooms and 2.5 bathrooms, with all bedrooms conveniently situated upstairs for added privacy. The thoughtful floor plan provides a warm and inviting main level with generous living and dining spaces, perfect for everyday living and entertaining. Enjoy the benefits of a side-load 2-car garage, along with a spacious driveway offering ample parking. Step outside to a fenced backyard that offers plenty of room for outdoor activities, relaxing, or starting your own garden retreat on the 0.20-acre lot. Whether you're enjoying peaceful mornings on the front porch or hosting summer gatherings in the backyard, this home is ready for your personal touch. Located with easy access to shopping, dining, and major roadways, this property offers comfort, convenience, and charm all in one. Don’t miss this opportunity to make it yours—schedule your showing today!
Zillow last checked: 9 hours ago
Listing updated: August 27, 2025 at 01:44pm
Listed by:
Dave Gutheil 336-451-0637,
Redfin Corporation
Bought with:
Leslie Rowls, 285450
Redfin Corporation
Source: Triad MLS,MLS#: 1188506 Originating MLS: Winston-Salem
Originating MLS: Winston-Salem
Facts & features
Interior
Bedrooms & bathrooms
- Bedrooms: 3
- Bathrooms: 3
- Full bathrooms: 2
- 1/2 bathrooms: 1
- Main level bathrooms: 1
Primary bedroom
- Level: Second
- Dimensions: 13 x 13
Bedroom 2
- Level: Second
- Dimensions: 10 x 11
Bedroom 3
- Level: Second
- Dimensions: 11 x 11
Bonus room
- Level: Second
- Dimensions: 18 x 12
Kitchen
- Level: Main
- Dimensions: 14 x 10
Living room
- Level: Main
- Dimensions: 20 x 15
Heating
- Forced Air, Electric, Natural Gas
Cooling
- Central Air
Appliances
- Included: Microwave, Dishwasher, Free-Standing Range, Gas Water Heater
- Laundry: Dryer Connection, Washer Hookup
Features
- Ceiling Fan(s), Separate Shower
- Flooring: Carpet, Vinyl
- Has basement: No
- Number of fireplaces: 1
- Fireplace features: Great Room
Interior area
- Total structure area: 1,916
- Total interior livable area: 1,916 sqft
- Finished area above ground: 1,916
Property
Parking
- Total spaces: 2
- Parking features: Driveway, Garage, Attached
- Attached garage spaces: 2
- Has uncovered spaces: Yes
Features
- Levels: Two
- Stories: 2
- Pool features: None
Lot
- Size: 0.20 Acres
- Features: Corner Lot
Details
- Parcel number: 01007G0000085000
- Zoning: PDR
- Special conditions: Owner Sale
Construction
Type & style
- Home type: SingleFamily
- Architectural style: Transitional
- Property subtype: Stick/Site Built, Residential, Single Family Residence
Materials
- Brick, Vinyl Siding
- Foundation: Slab
Condition
- Year built: 2000
Utilities & green energy
- Sewer: Public Sewer
- Water: Public
Community & neighborhood
Location
- Region: High Point
- Subdivision: Laurel Oak Ranch
Other
Other facts
- Listing agreement: Exclusive Right To Sell
- Listing terms: Cash,Conventional,FHA,VA Loan
Price history
| Date | Event | Price |
|---|---|---|
| 8/27/2025 | Sold | $326,000-2.7% |
Source: | ||
| 7/29/2025 | Pending sale | $335,000 |
Source: | ||
| 7/25/2025 | Listed for sale | $335,000+17.1% |
Source: | ||
| 10/20/2021 | Sold | $286,000+6.3% |
Source: | ||
| 9/26/2021 | Pending sale | $269,000 |
Source: | ||
Public tax history
| Year | Property taxes | Tax assessment |
|---|---|---|
| 2025 | $2,447 | $206,030 |
| 2024 | $2,447 +2.6% | $206,030 |
| 2023 | $2,385 | $206,030 |
Find assessor info on the county website
Neighborhood: 27265
Nearby schools
GreatSchools rating
- 6/10Wallburg ElementaryGrades: PK-5Distance: 5.2 mi
- 5/10Ledford MiddleGrades: 6-8Distance: 5.4 mi
- 4/10Ledford Senior HighGrades: 9-12Distance: 5.4 mi
Get a cash offer in 3 minutes
Find out how much your home could sell for in as little as 3 minutes with a no-obligation cash offer.
Estimated market value$331,800
Get a cash offer in 3 minutes
Find out how much your home could sell for in as little as 3 minutes with a no-obligation cash offer.
Estimated market value
$331,800

