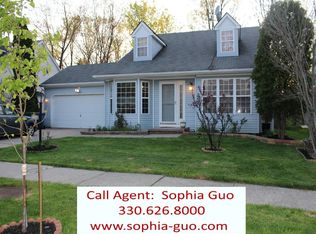Sold for $330,000
$330,000
5948 Ravine Blvd, Parma, OH 44134
4beds
3,735sqft
Single Family Residence
Built in 1997
0.45 Acres Lot
$348,400 Zestimate®
$88/sqft
$2,796 Estimated rent
Home value
$348,400
$317,000 - $383,000
$2,796/mo
Zestimate® history
Loading...
Owner options
Explore your selling options
What's special
Welcome to this beautiful Cape Cod home located on a quiet cul de sac. Updated kitchen floors and kitchen countertops and newly painted dining area with nice view bay window. Large living room with a hard wood floor and a fireplace. First floor master bedroom and full bath round out the main level. Upstairs you will find two bedrooms and one full bath plus an additional loft space that could be used as a play area or office. The finished basement has a recreation center and additional bedroom and a full bath. Newer Hot Water Tank (2019). Most recently updated: master bath. Newer carpeting in family room, upstairs , 1st and 2nd floor bedrooms.There are 2 fireplaces and 3 full bathrooms in this house. The seller will provide a home warranty for buyers peace of mind.
Zillow last checked: 8 hours ago
Listing updated: October 31, 2024 at 08:24am
Listed by:
Lily L Janke lilyjanke@howardhanna.com440-454-3748,
Howard Hanna
Bought with:
Nataliya Krekhovetska, 2021002807
Real Brokerage Technologies, Inc.
Source: MLS Now,MLS#: 5063061Originating MLS: Akron Cleveland Association of REALTORS
Facts & features
Interior
Bedrooms & bathrooms
- Bedrooms: 4
- Bathrooms: 3
- Full bathrooms: 3
- Main level bathrooms: 1
- Main level bedrooms: 1
Primary bedroom
- Level: First
- Dimensions: 16.00 x 13.00
Bedroom
- Level: Second
- Dimensions: 16.00 x 13.00
Bedroom
- Level: Second
- Dimensions: 13.00 x 13.00
Eatin kitchen
- Description: Flooring: Luxury Vinyl Tile
- Level: First
- Dimensions: 14.00 x 10.00
Family room
- Features: Fireplace
- Level: First
- Dimensions: 24.00 x 20.00
Laundry
- Description: Flooring: Luxury Vinyl Tile
- Level: First
- Dimensions: 8.00 x 8.00
Living room
- Description: Flooring: Wood
- Features: Fireplace
- Level: First
- Dimensions: 24.00 x 16.00
Loft
- Level: Second
- Dimensions: 13.00 x 12.00
Recreation
- Level: Lower
- Dimensions: 28.00 x 20.00
Heating
- Forced Air, Gas
Cooling
- Central Air
Features
- Basement: Full,Finished
- Number of fireplaces: 2
Interior area
- Total structure area: 3,735
- Total interior livable area: 3,735 sqft
- Finished area above ground: 2,535
- Finished area below ground: 1,200
Property
Parking
- Parking features: Attached, Garage, Garage Door Opener, Paved
- Attached garage spaces: 2
Features
- Levels: Two
- Stories: 2
- Patio & porch: Patio, Porch
- Has private pool: Yes
- Pool features: Outdoor Pool
- Has view: Yes
- View description: Trees/Woods
Lot
- Size: 0.45 Acres
- Features: Cul-De-Sac, Wooded
Details
- Additional structures: Outbuilding, Storage
- Parcel number: 44610035
Construction
Type & style
- Home type: SingleFamily
- Architectural style: Cape Cod
- Property subtype: Single Family Residence
Materials
- Aluminum Siding, Vinyl Siding
- Roof: Asphalt,Fiberglass
Condition
- Year built: 1997
Details
- Warranty included: Yes
Utilities & green energy
- Sewer: Public Sewer
- Water: Public
Community & neighborhood
Community
- Community features: Public Transportation
Location
- Region: Parma
- Subdivision: Ravine Blvd
Other
Other facts
- Listing agreement: Exclusive Right To Sell
- Listing terms: Cash,Conventional,FHA,VA Loan
Price history
| Date | Event | Price |
|---|---|---|
| 10/28/2024 | Sold | $330,000-2.9%$88/sqft |
Source: Public Record Report a problem | ||
| 9/30/2024 | Contingent | $340,000$91/sqft |
Source: MLS Now #5063061 Report a problem | ||
| 9/6/2024 | Price change | $340,000-2.9%$91/sqft |
Source: MLS Now #5063061 Report a problem | ||
| 8/18/2024 | Listed for sale | $350,000-4.1%$94/sqft |
Source: MLS Now #5063061 Report a problem | ||
| 6/10/2024 | Listing removed | -- |
Source: MLS Now #5033801 Report a problem | ||
Public tax history
| Year | Property taxes | Tax assessment |
|---|---|---|
| 2024 | $6,270 +15.6% | $114,450 +34.8% |
| 2023 | $5,423 +0.6% | $84,910 |
| 2022 | $5,388 -3.2% | $84,910 |
Find assessor info on the county website
Neighborhood: 44134
Nearby schools
GreatSchools rating
- 4/10Shiloh Middle SchoolGrades: 5-7Distance: 0.4 mi
- 6/10Normandy High SchoolGrades: 8-12Distance: 2.7 mi
- 6/10John Muir Elementary SchoolGrades: K-4Distance: 0.7 mi
Schools provided by the listing agent
- District: Parma CSD - 1824
Source: MLS Now. This data may not be complete. We recommend contacting the local school district to confirm school assignments for this home.
Get a cash offer in 3 minutes
Find out how much your home could sell for in as little as 3 minutes with a no-obligation cash offer.
Estimated market value
$348,400
